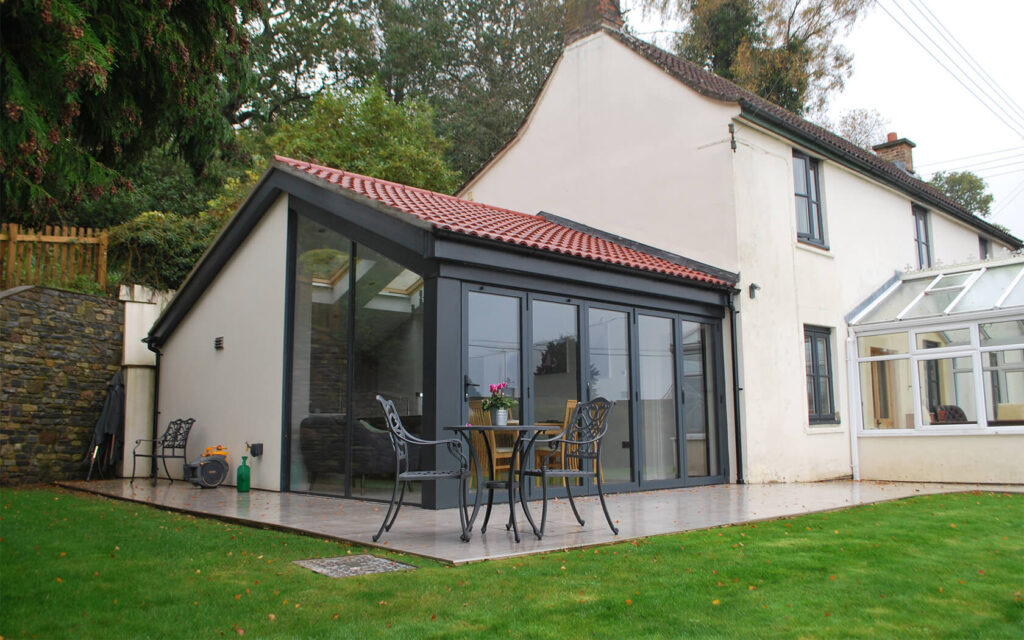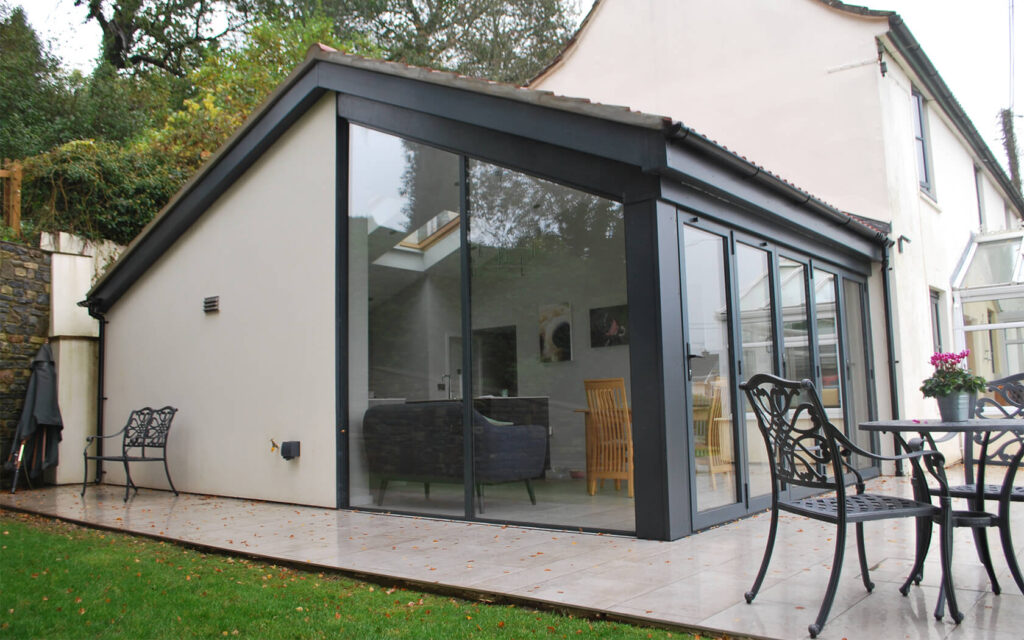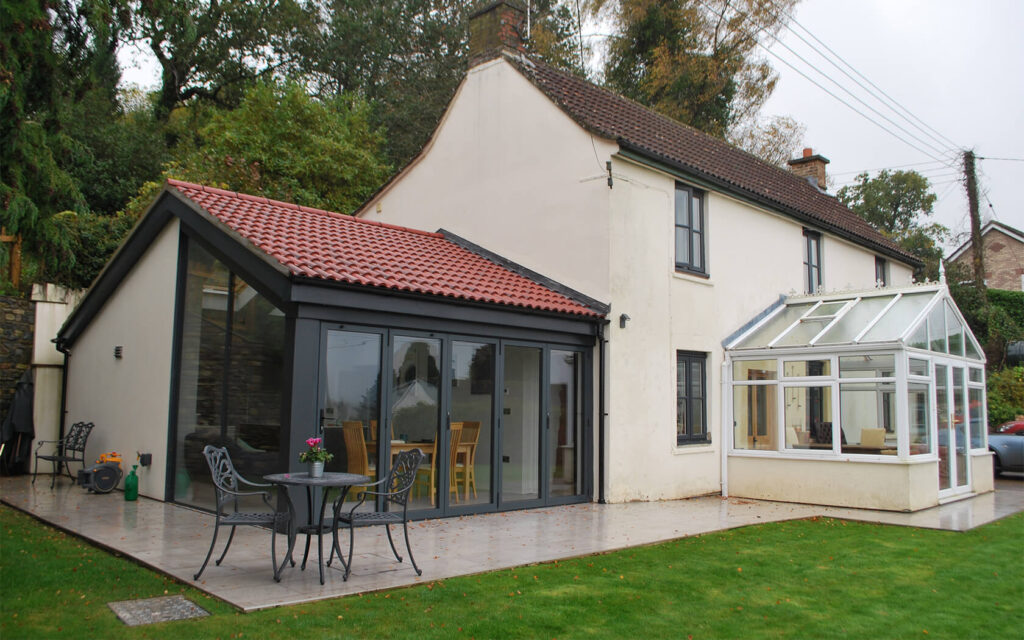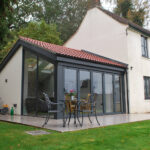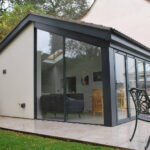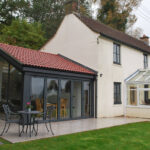Woodstock House, Forest of Dean, Wye Valley
Category:
Home Extension & Remodelling
Location:
Forest of Dean, Wye Valley
Client:
Private
The brief:
To obtain planning consent for an extension including external landscaping proposals followed by a technical drawing package to obtain Building Regulations approval. Then to take the project out to tender and manage the project through the construction phase appointed as the Contract Administrator under a JCT Minor Works Contract.
Key features:
AONB setting – impact on the surrounding properties due to elevated relationship. Retaining wall to allow garden to be levelled and opened up.
Our role:
Architectural design, Planning consent, Technical design service and drawing package, management of sub consultants and obtaining Building Regulations approval , Tender and Contract Administrator throughout the construction phase.
Timeline:
Planning: Summer 2017 Building Regs: Summer 2017 Tender: Winter 2017 Construction phase: 5 months in 2018

