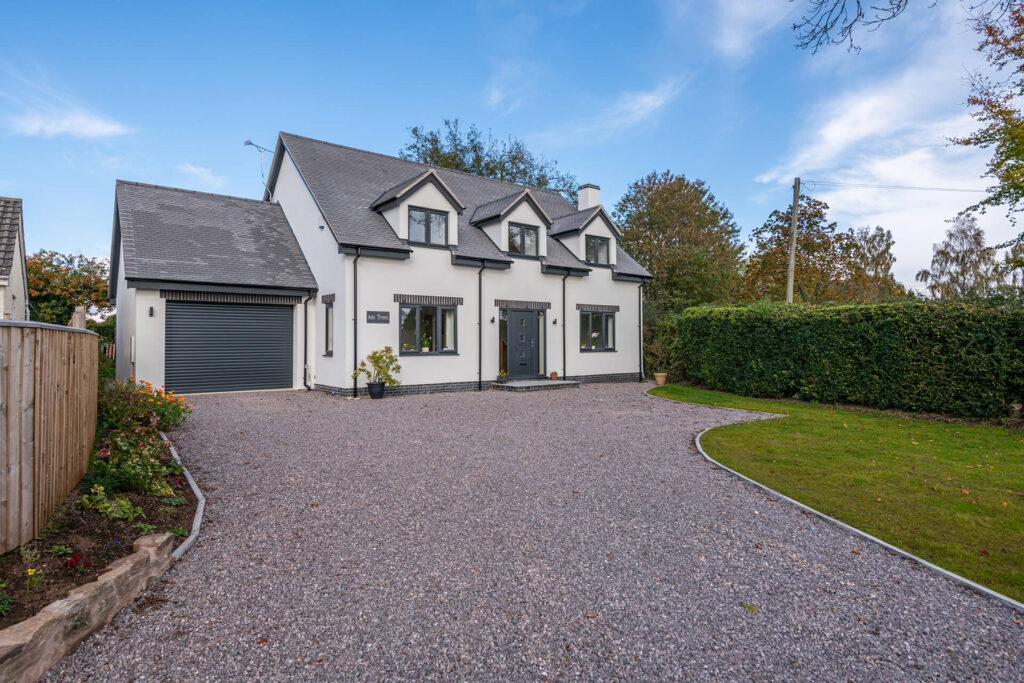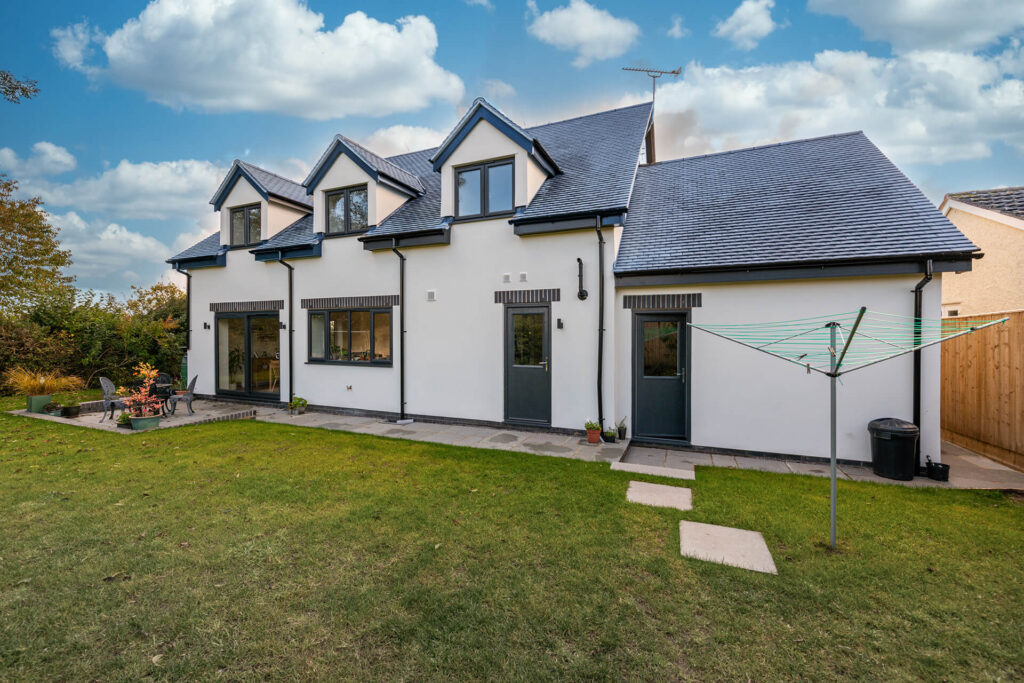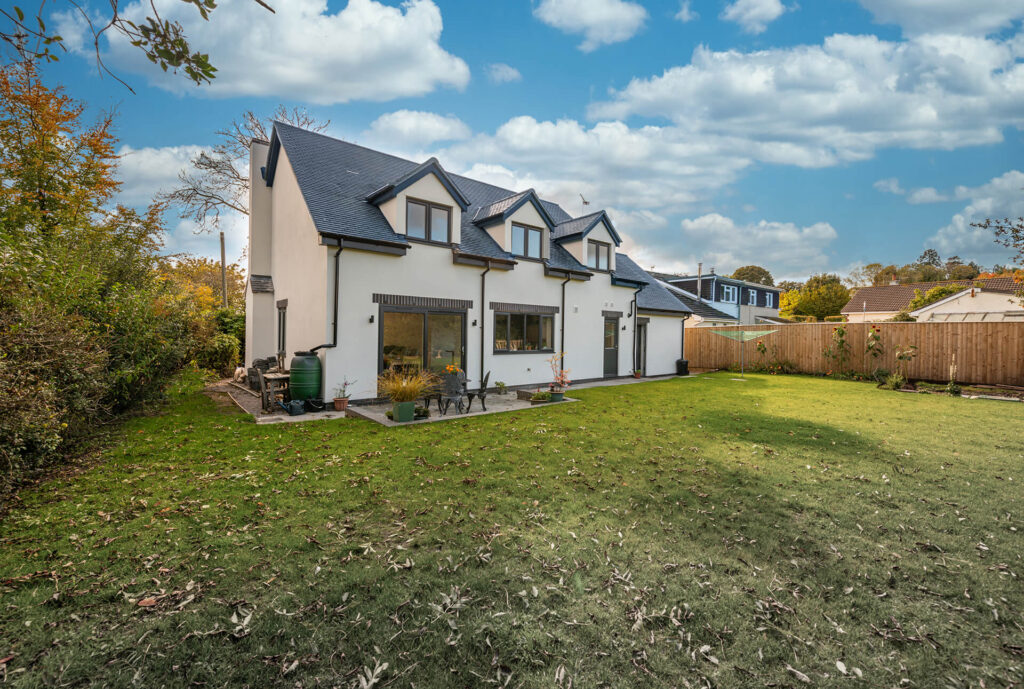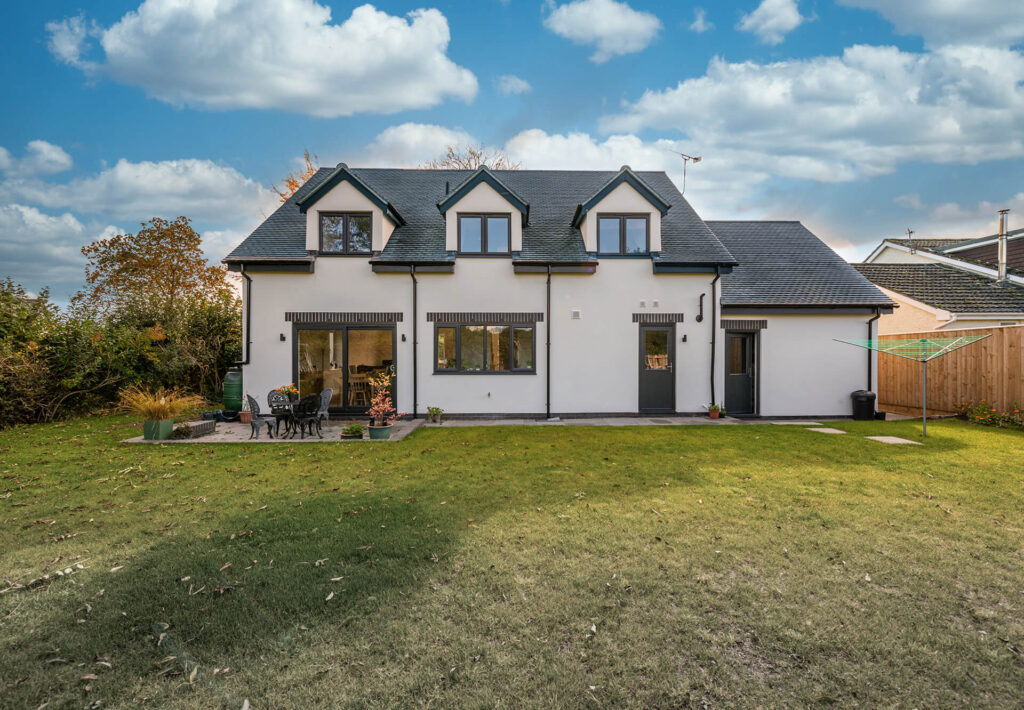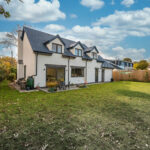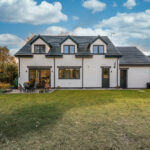The Old Post Office, Monmouthshire
Traditional form dormer style detached three bedroom property and an attached garage. The property benefits from a vaulted first floor ceiling to maximise the space. We worked closely with the trussed rafter manufacturer to ensure the design was as efficient as possible, meeting the needs of the client. The trussed rafter was an interesting technical solution with “boxed” girders, with trusses over and cut rafters to form the main roof slope. This provided the internal room configuration whilst offering a fast and efficient construction solution allowing for a cost effective and fast solution on site too.
Architectural design, Planning consent (variation of previous approval), Technical design service and drawing package and obtaining Building Regulations approval.

