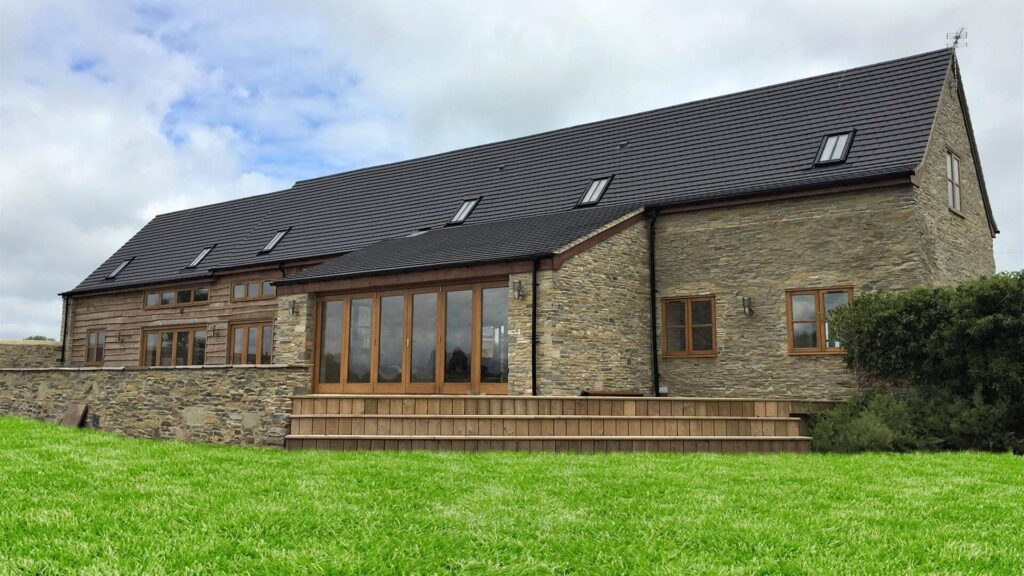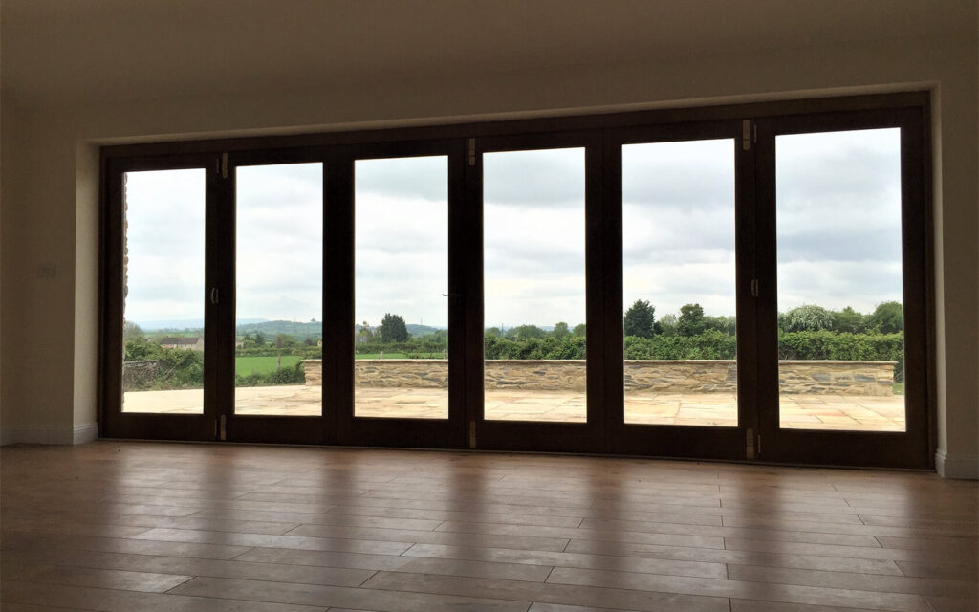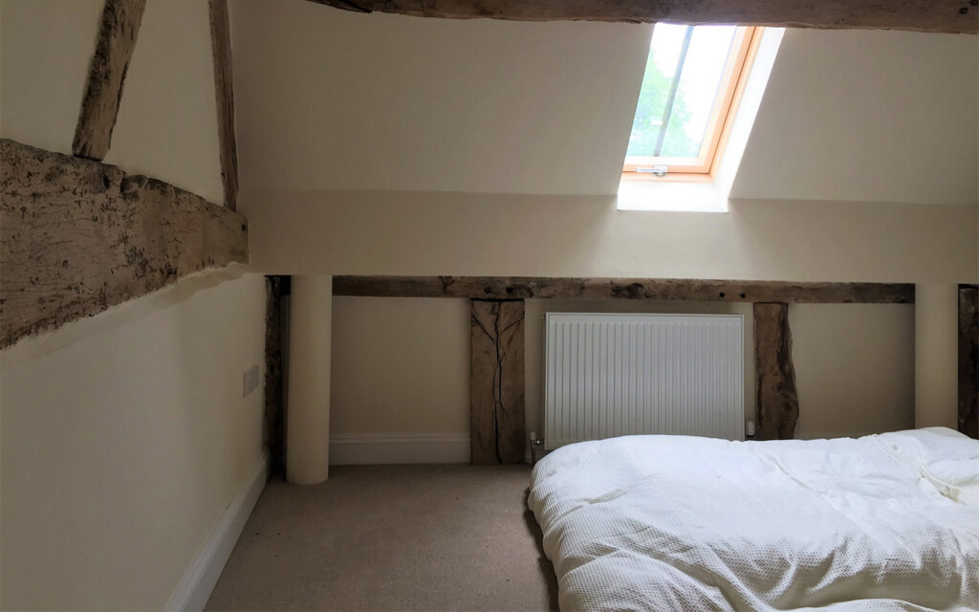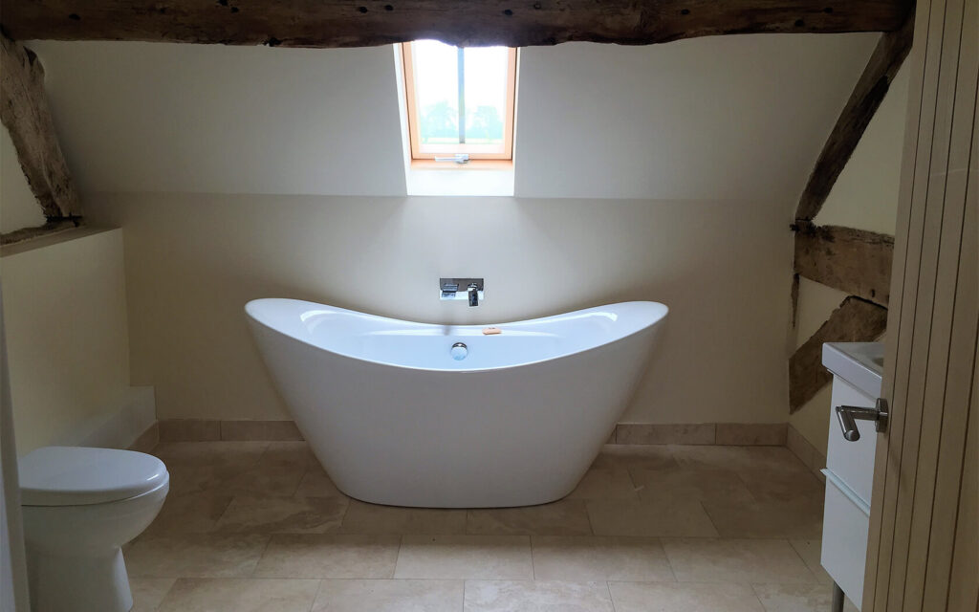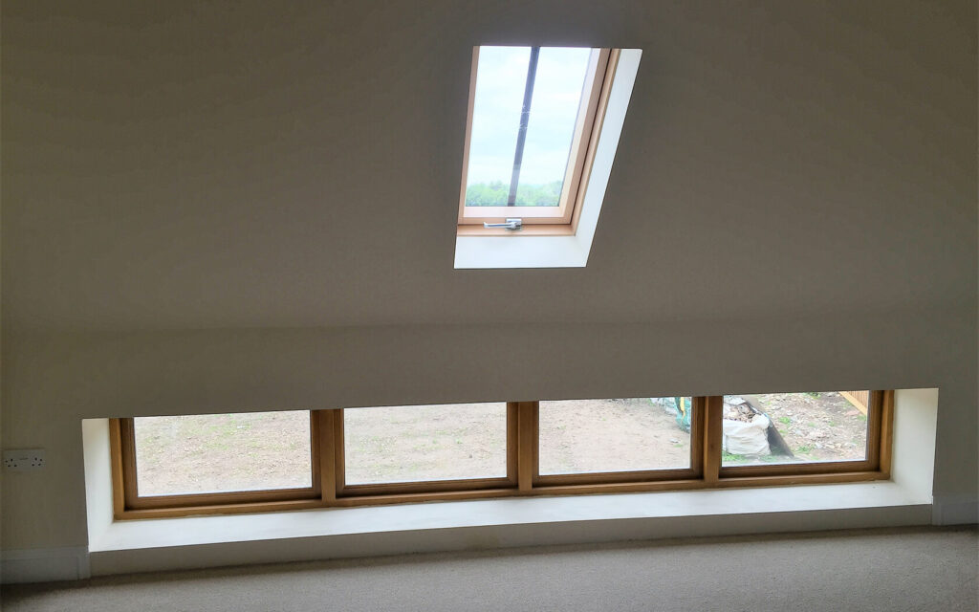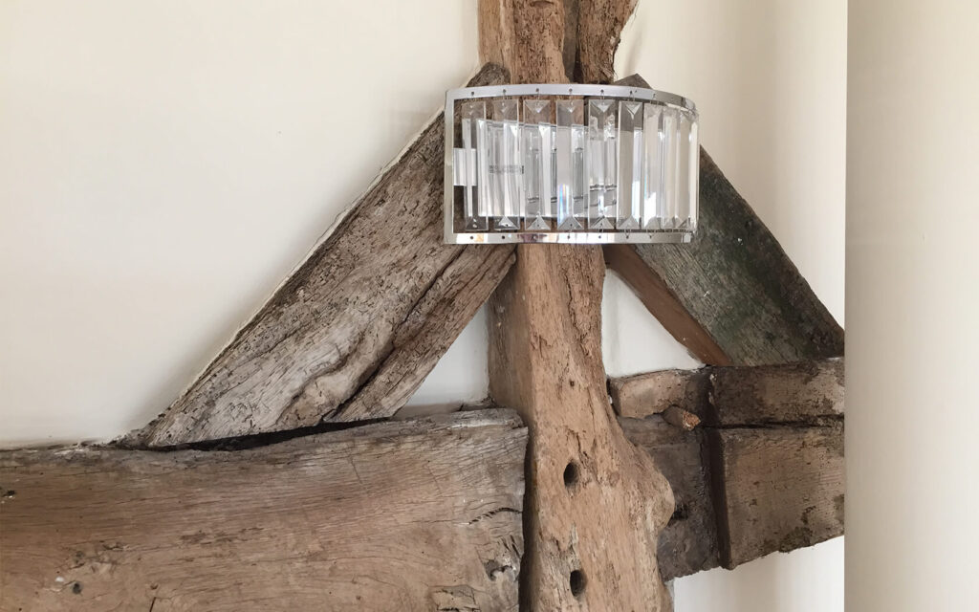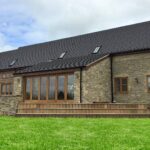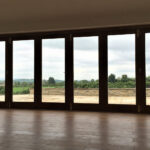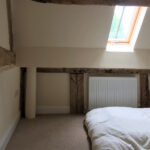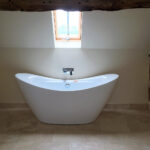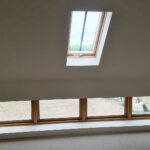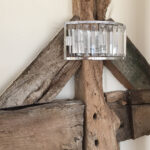Stantway, Forest of Dean, Gloucestershire
A significant barn with fantastic views down the Severn estuary. The historic roof structure was temporarily supported on a scaffold platform whilst works were completed to the supporting walls below. A significant amount of detailed work was required to retain as much of the historical timber frame construction to retain character as part of the conversion. The barn features a large bat loft to accommodate the bats which were utilising the roof space. The design, detailing and adoption of the space were developed in harmony with the lead Ecologist as part of the mitigation measures. Once complete, the bats were happily using their new home alongside our clients with their fantastic new conversion!
Architectural design, Planning consent, Technical design service and drawing package, management of sub consultants and obtaining Building Regulations approval.

