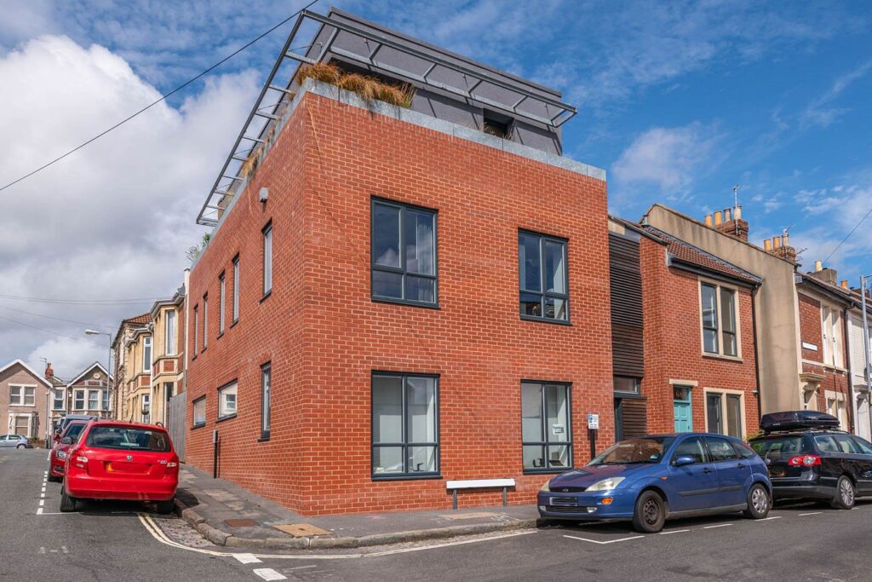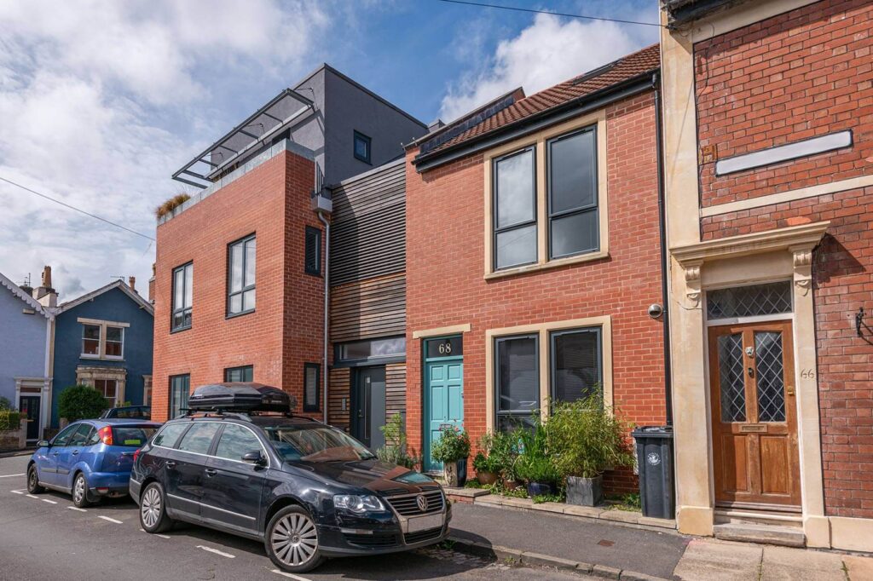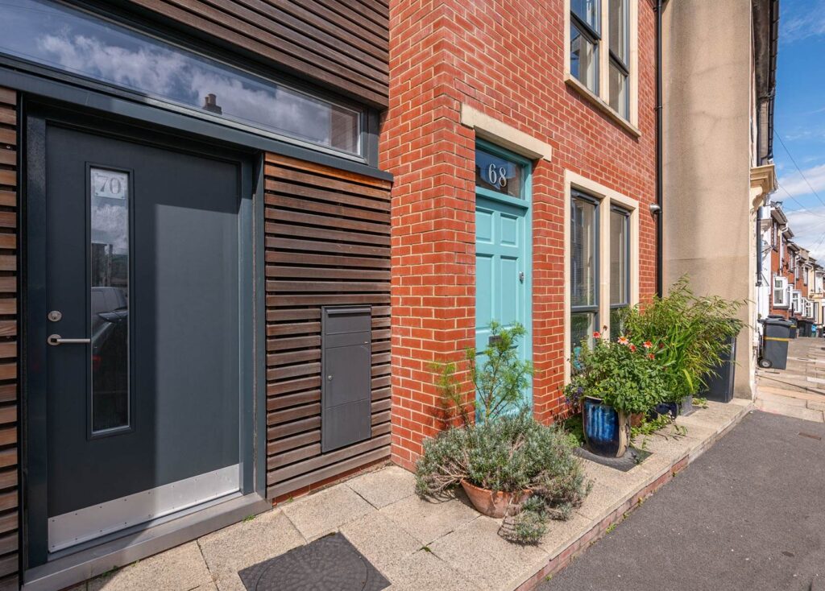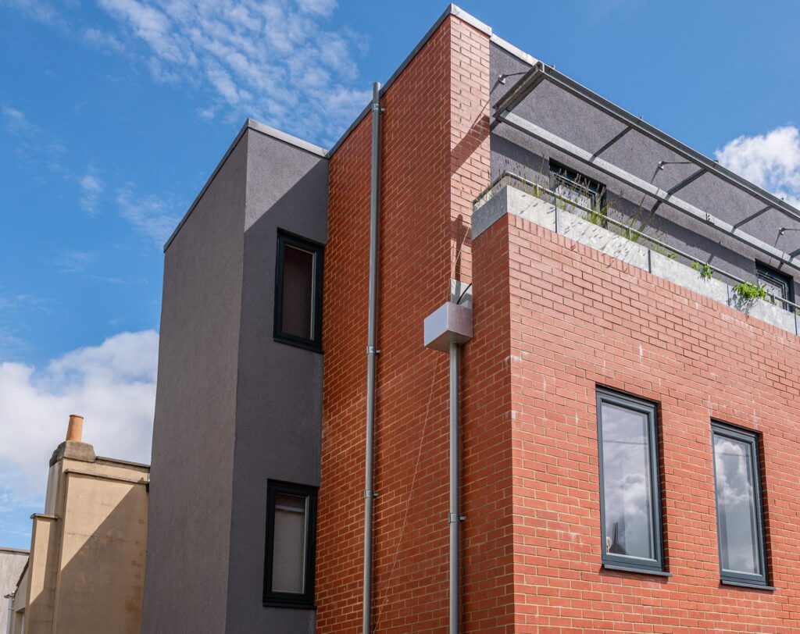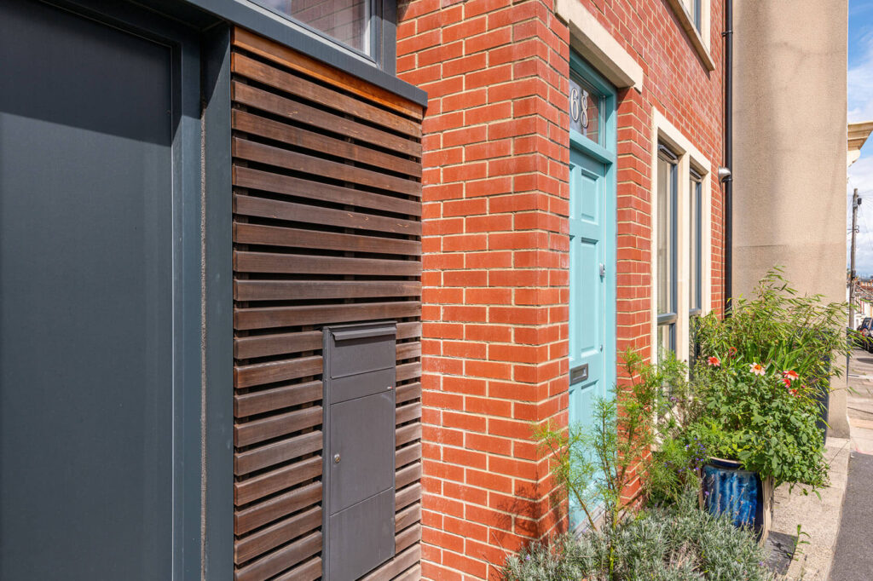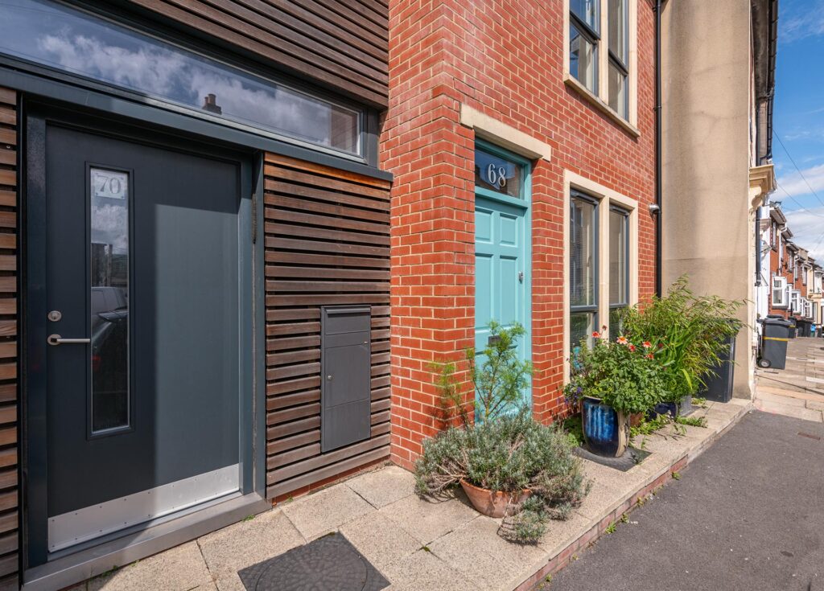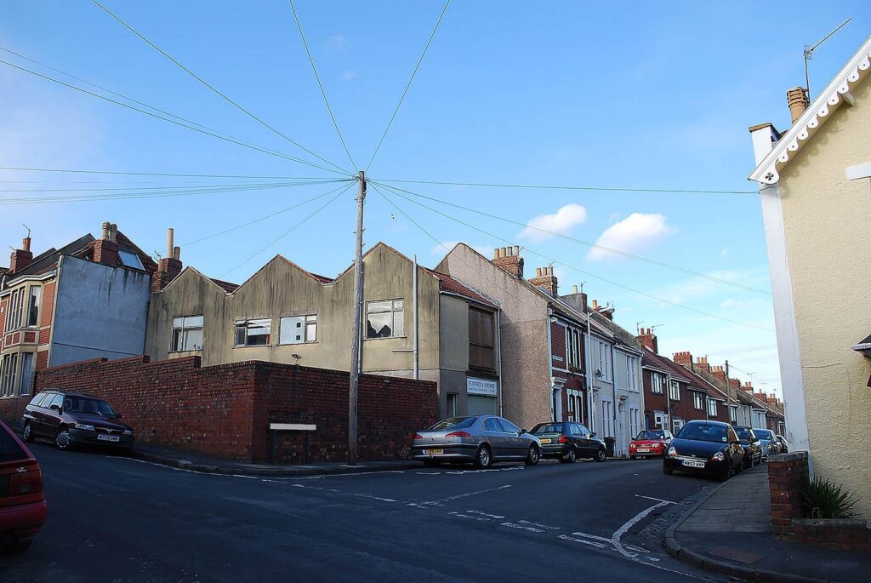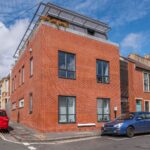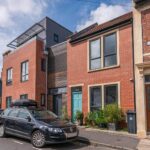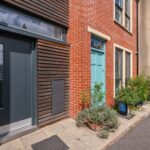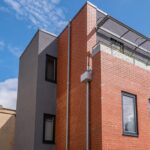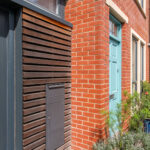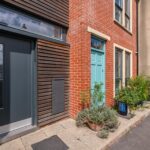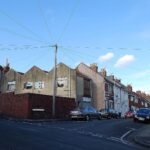Southville, Bristol
The proposals included the demolition of the existing live-work unit on the corner plot to provide a new work live unit and one new terraced house. The scheme included a more contemporary building providing the larger work-live unit and a more traditional design for the smaller terraced unit which would complete the existing terrace.
Working closely with our Architect Client to develop the designs and obtain planning consent for the proposed scheme. Following planning consent being awarded, we commenced with the technical design process which for the live work unit, was led by the desire to create a very low energy development, adopting many Passivhaus principles including exceptional thermal performance, low air permeability and a Mechanical Vent and Heat Recovery (MVHR) system. The collaborative approach undertaken with both the clients and the various subconsultants forming the design team, ensured the complex and harmonised technical package was delivered with clarity to ensure the construction phase went smoothly.

