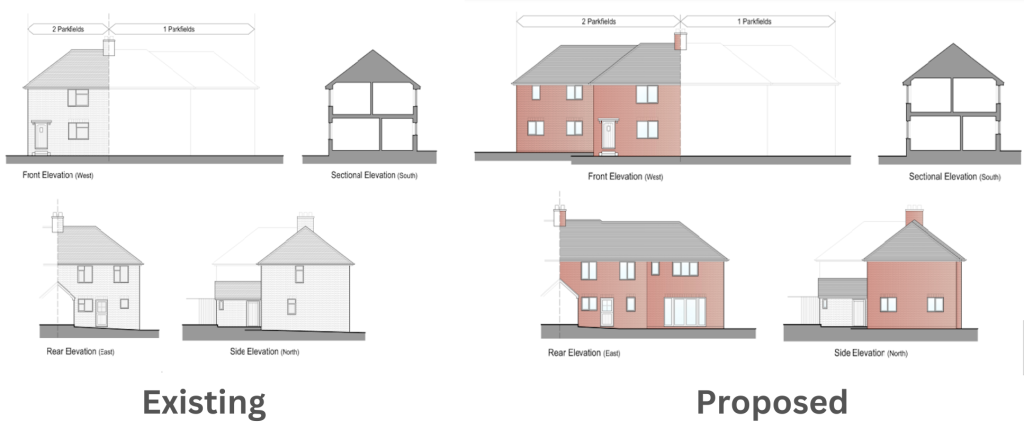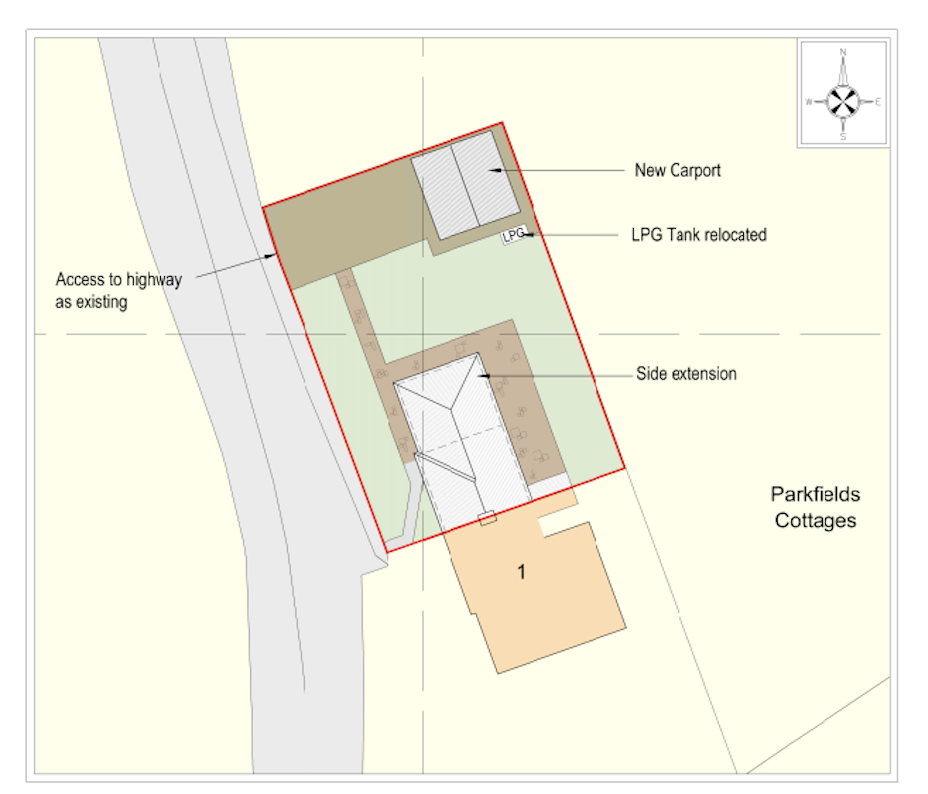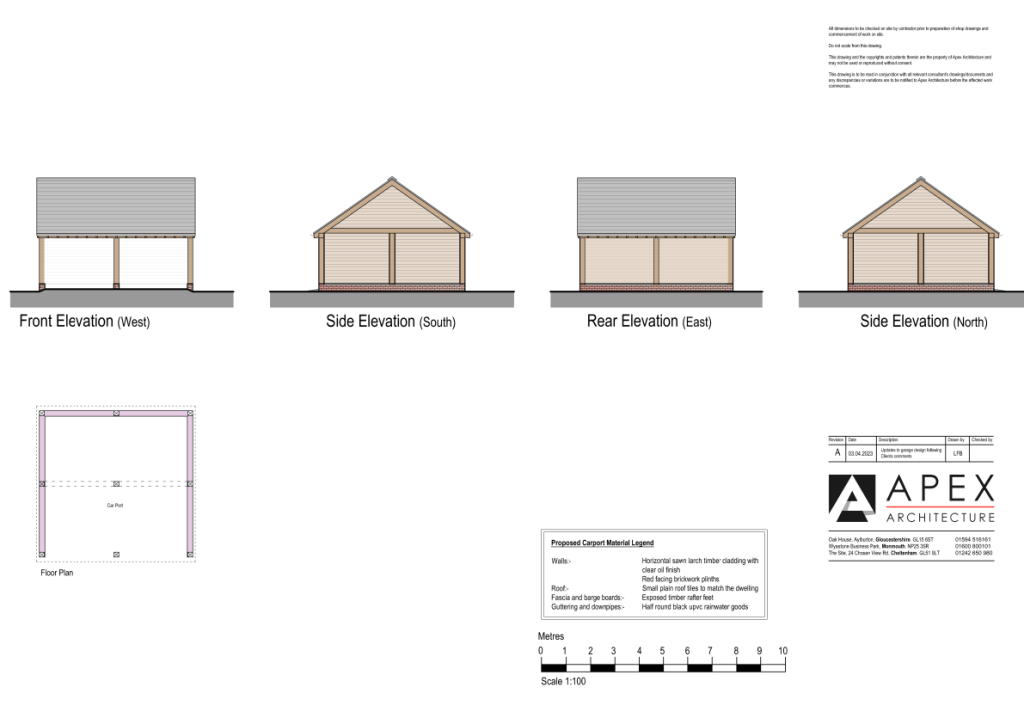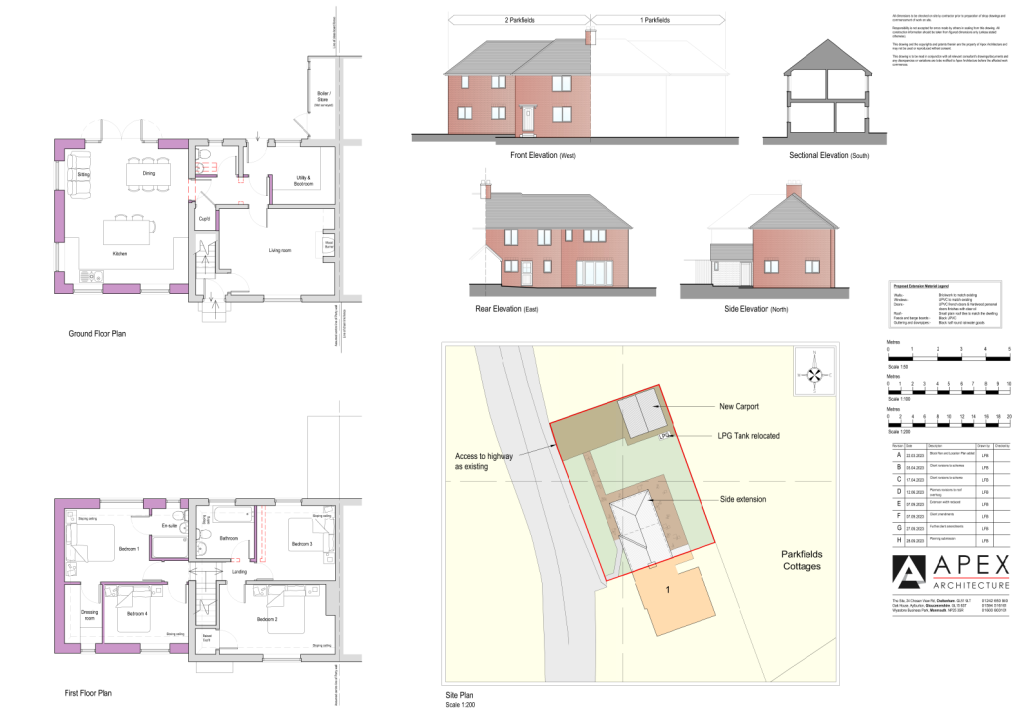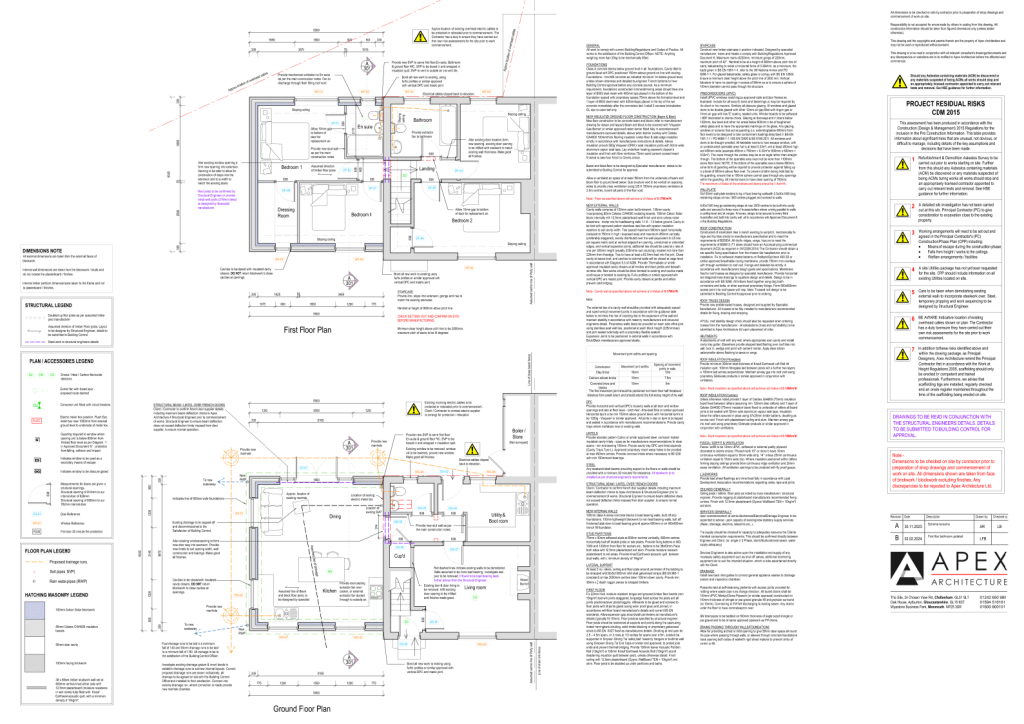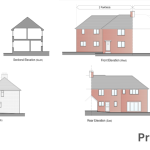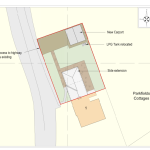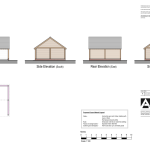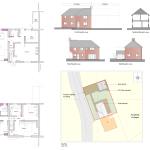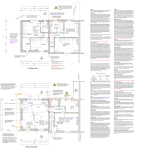Kempley, Gloucestershire
The extension will transform the three-bedroom property into a four-bedroom home, featuring an ensuite for the master bedroom. At ground level, the new design will create a more spacious kitchen/family room within the extension, enabling the existing ground floor to house a separate boot room/utility area and a ground floor W.C.
The design also allows for a generous family bathroom on the first floor, a feature not feasible within the original layout.
Planning and Design Process: We successfully obtained initial planning consent for the proposed extension. After which a Non-Material Amendment application was made to the Local Planning Authority to modify the scheme’s size.
Technical Design Package: We provided a comprehensive technical design package, enabling the submission of a Building Regulations application.
Contemporary Design Solution: Apex addressed design challenges presented by Local Planning Policy with a contemporary design solution, ensuring compliance and aesthetic enhancement.
Delivering RIBA Stages 1-4, which encompassed planning and technical design packages, Apex ensured a seamless planning process and effectively addressed any required modifications.
The clients are currently in the process of building the extension, which promises to enhance their enjoyment of the family home significantly. Upon completion, the extension will offer a modern living space, increased functionality, and improved comfort for the family. The successful transformation of this property showcases our commitment to enhancing living spaces while meeting client objectives and regulatory requirements.
This project exemplifies Apex’s ability to handle planning applications, provide innovative design solutions which meet with our clients requirements and budgets. This is complimented with our detailed technical packages which are both fully compliant with the Building Regulations and presented in a clear format which leads to on site efficiency for the Contractors .

