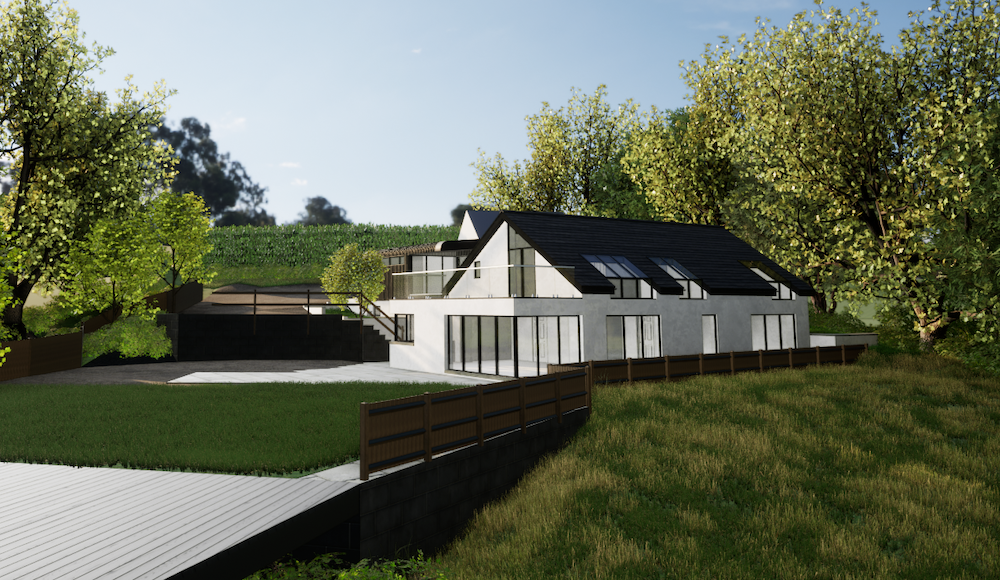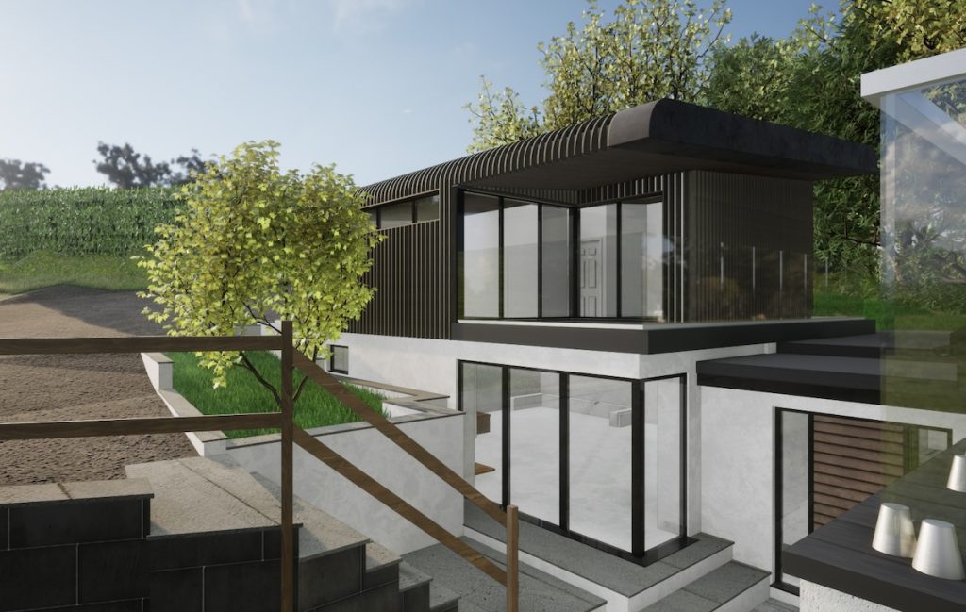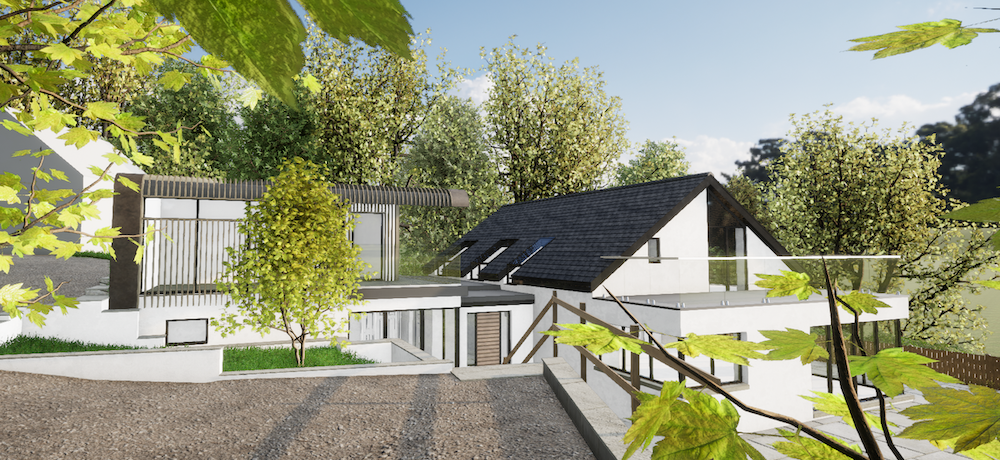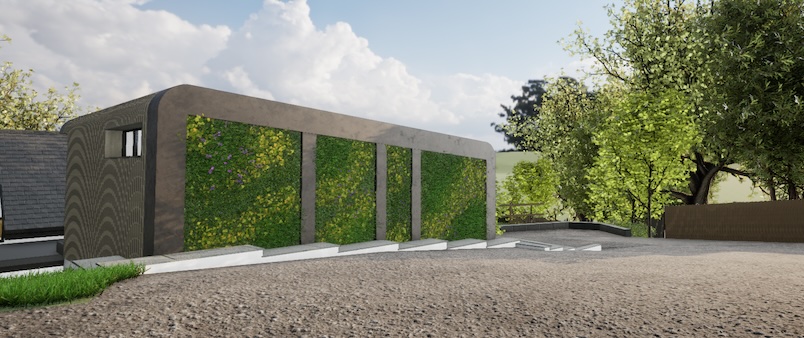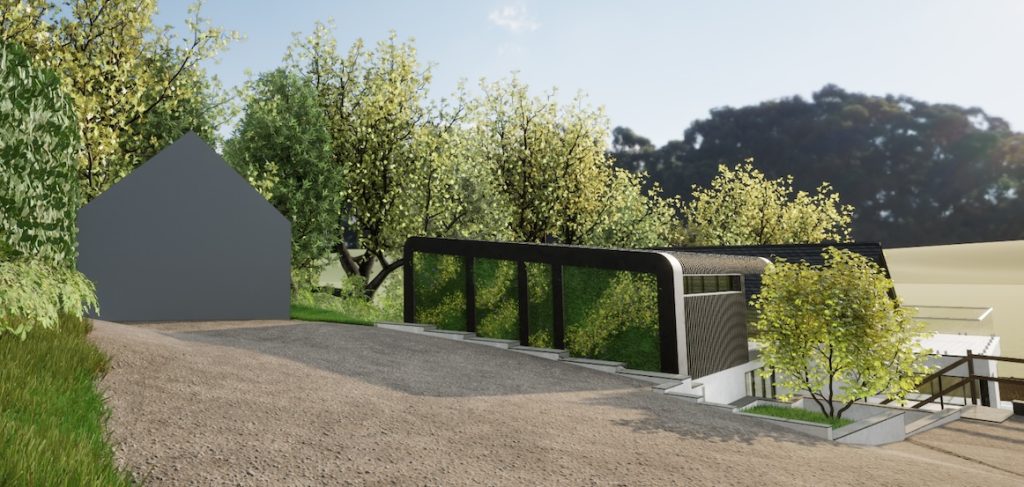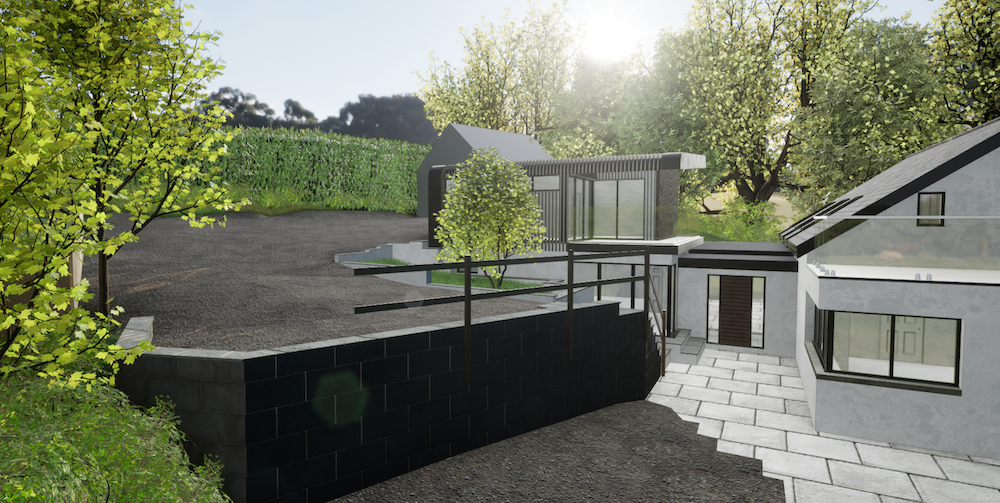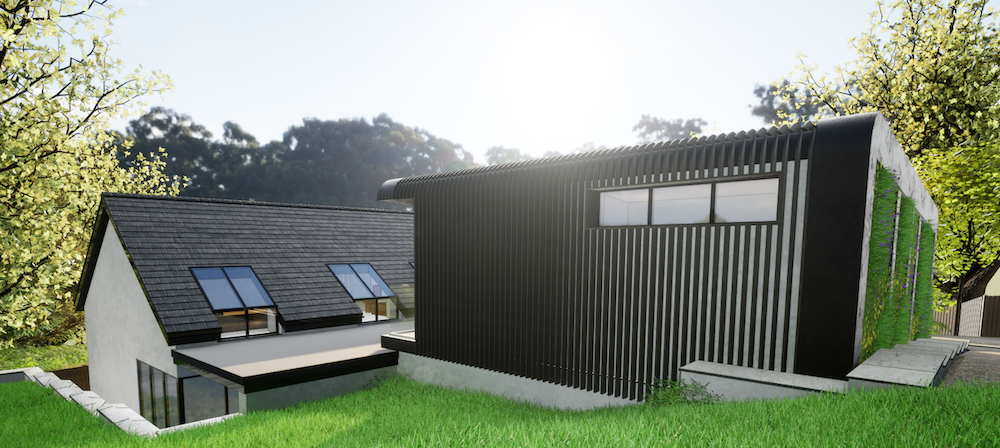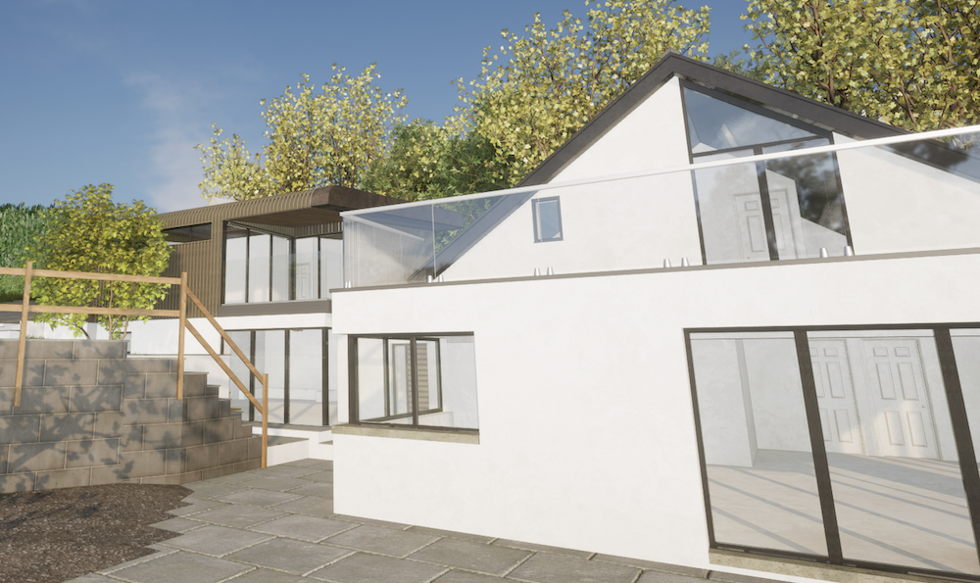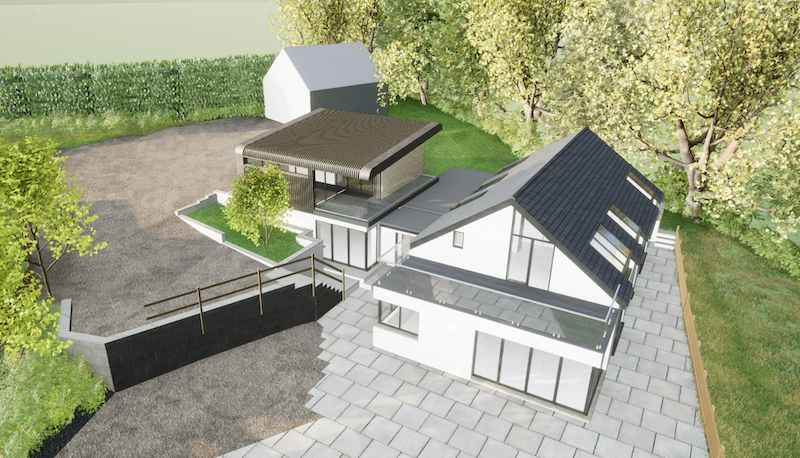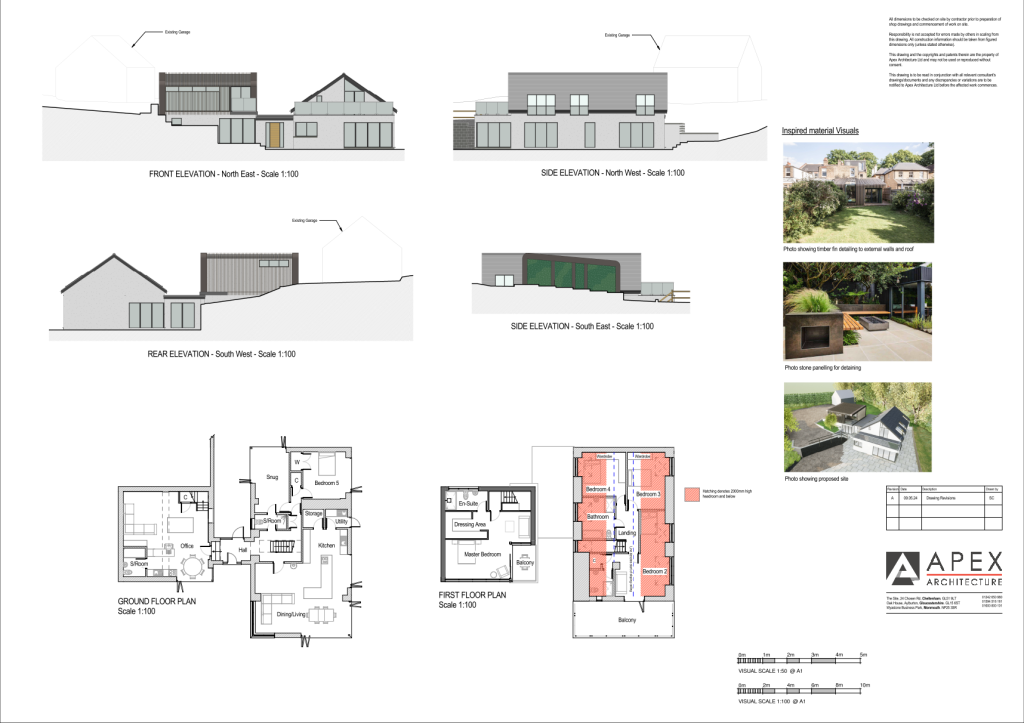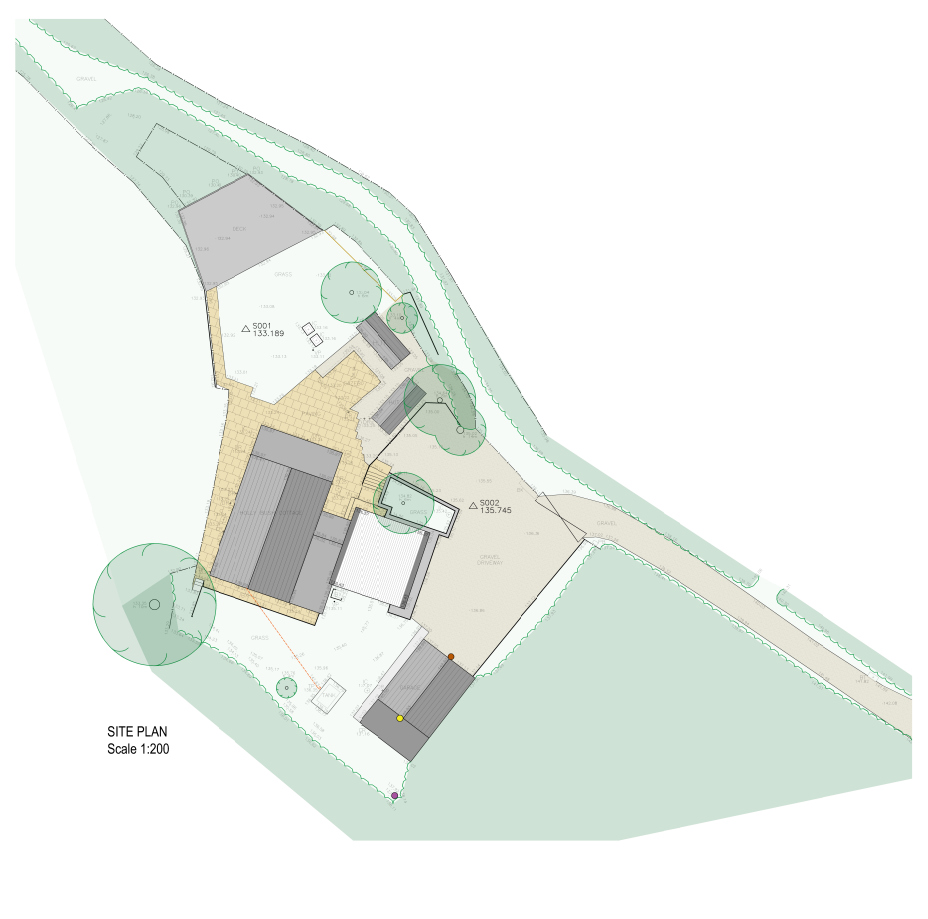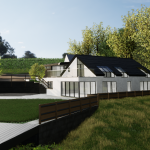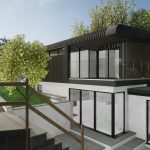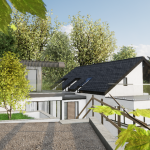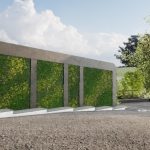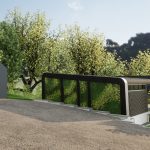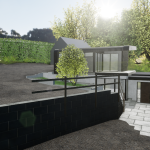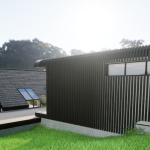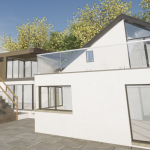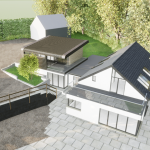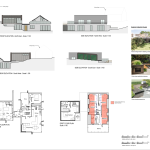Home extension, Monmouthshire
Contemporary Design Solution: Addressed the design challenges posed by Local Planning Policy.
Subtle Integration: The green wall on the southeast elevation was instrumental in ensuring the extension blended seamlessly with the surrounding landscape.
Apex were appointed to carry out a comprehensive measured survey supported by a topographical survey from Precise Land Surveys. This collaboration allowed us to produce accurate floor plans, elevations, and a 3D model of the existing property. These tools were essential in precisely calculating the volumes of both the previous extensions and the original property, including the subterranean areas, which would become a crucial aspect of the planning application.
After exploring several design options, a final scheme was agreed upon, and Apex submitted the planning application. Thanks to proactive engagement with the planning officer, who appreciated the creative design solution, approval was granted in July 2024 without objections from relevant parties.
During the design review, the planning officer commented:
“When read in connection with the previous extensions at the site, the proposal represents a large addition to the dwelling. However, the current proposal has been carefully designed to read as a secondary and subordinate element.
Thank you for your help with this application, I am pleased to say it has been approved”

