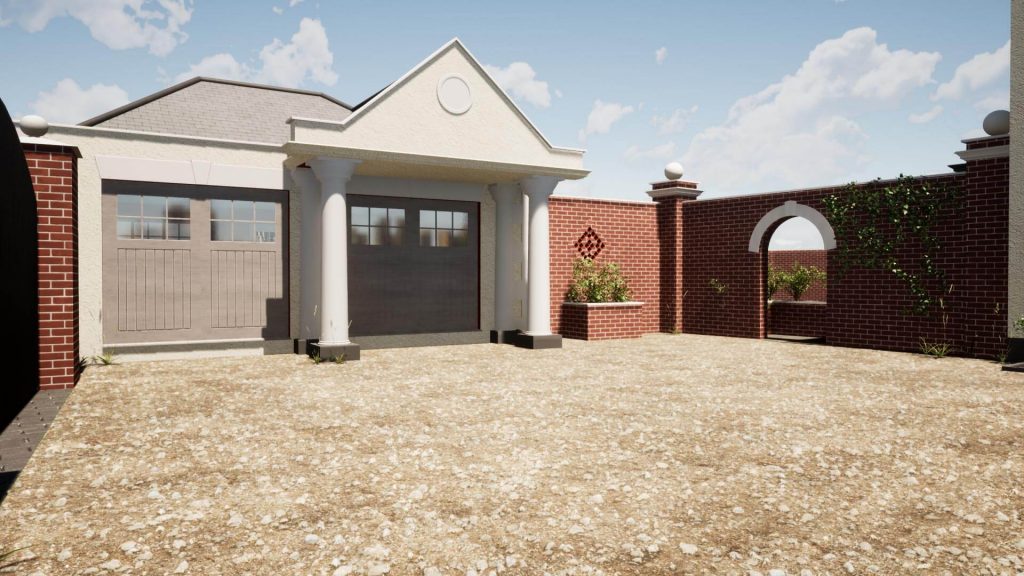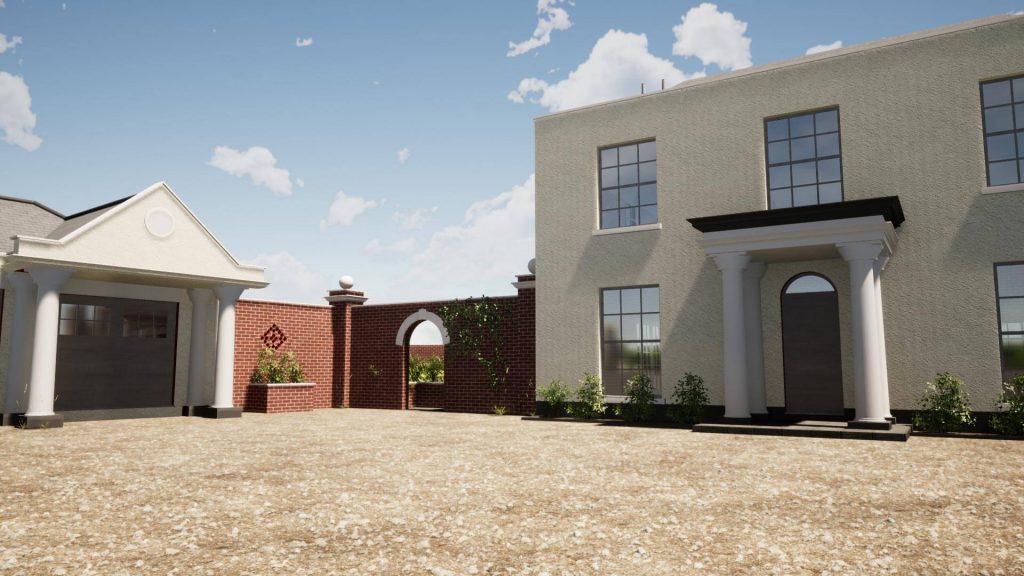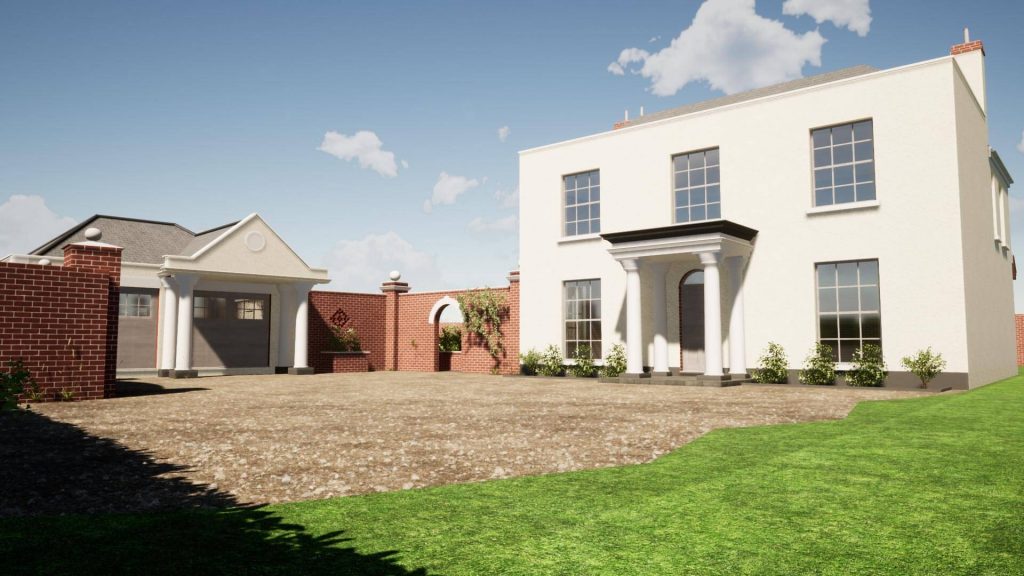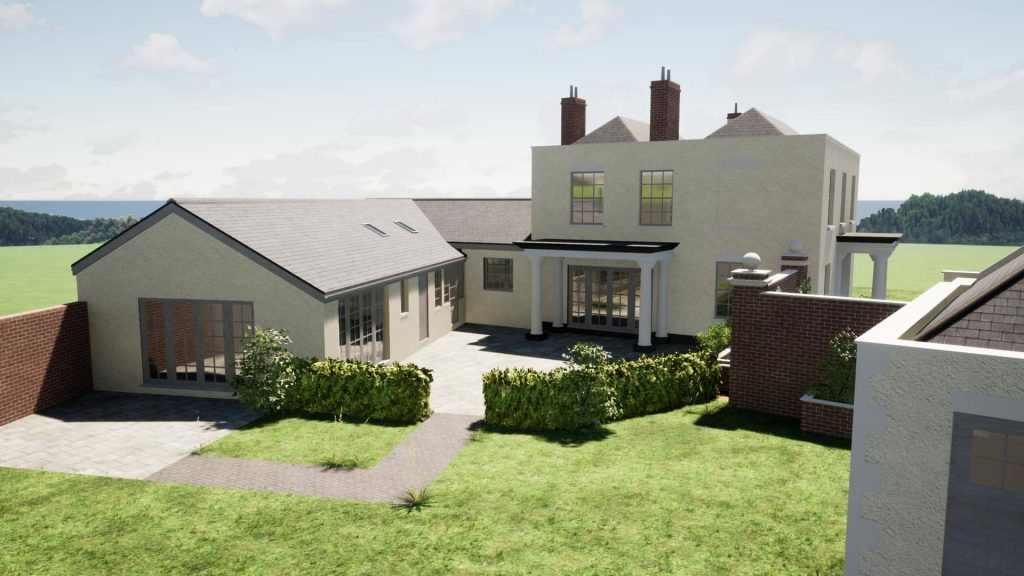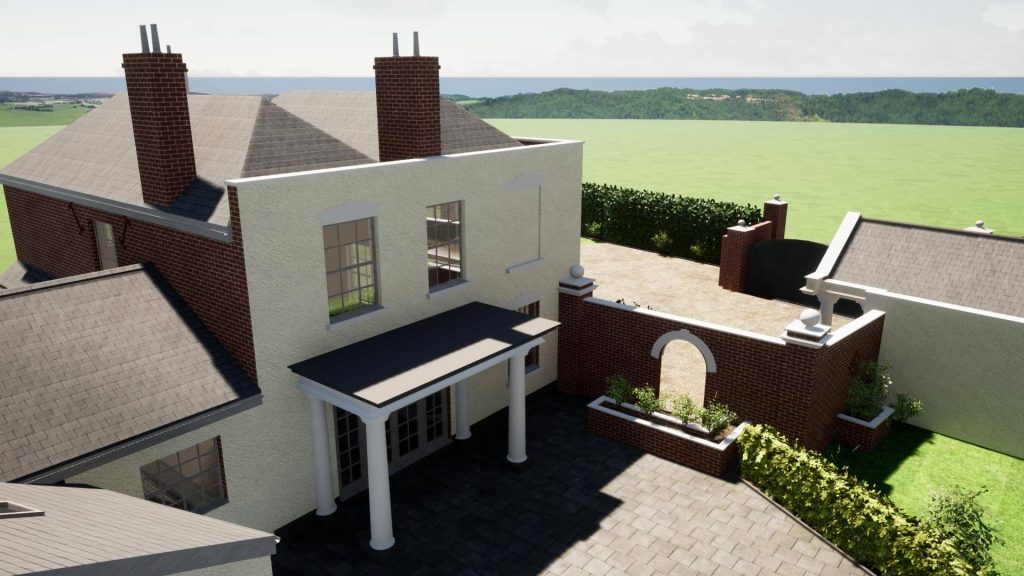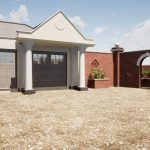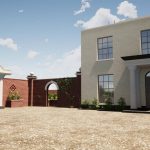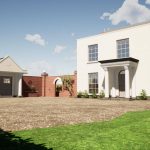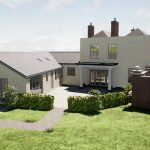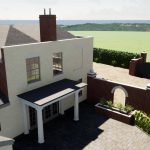Hayden, Cheltenham
The property is Georgian in appearance with large windows and decorative features such as flat roof portico’s and parapet coping’s. The boundaries are typically tall brickwork walls and the Clients desire was to create an enclosed courtyard parking area and private walled garden. A new guest suite would be created in the area once occupied by the old garage and would complement but not match the Georgian style.
The final design echo’s the existing Georgian house features and makes a very attractive courtyard and garage facility. The extension is simple, yet functional and completes the property.
To work closely with the Client to obtain planning approval and building regulations consents and to produce the necessary drawing package and documents to support them in delivering the construction.

