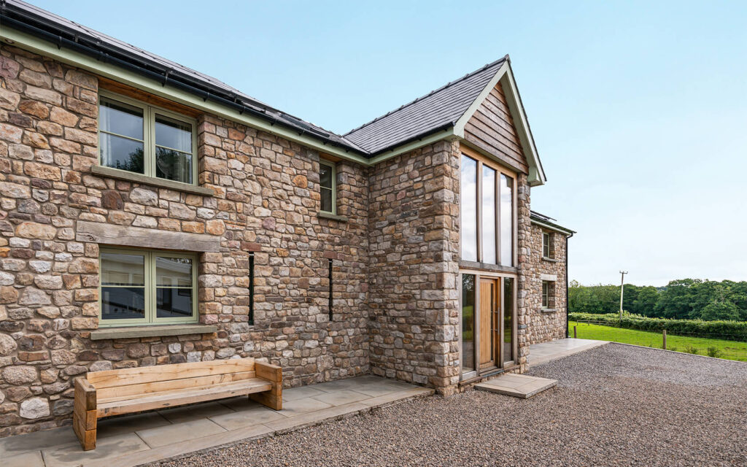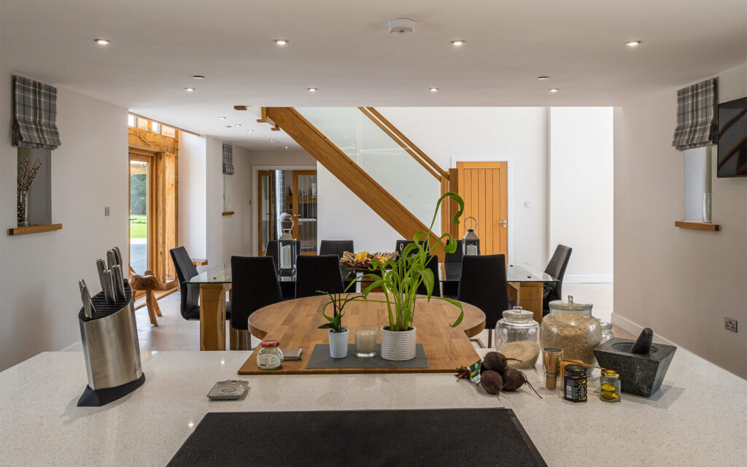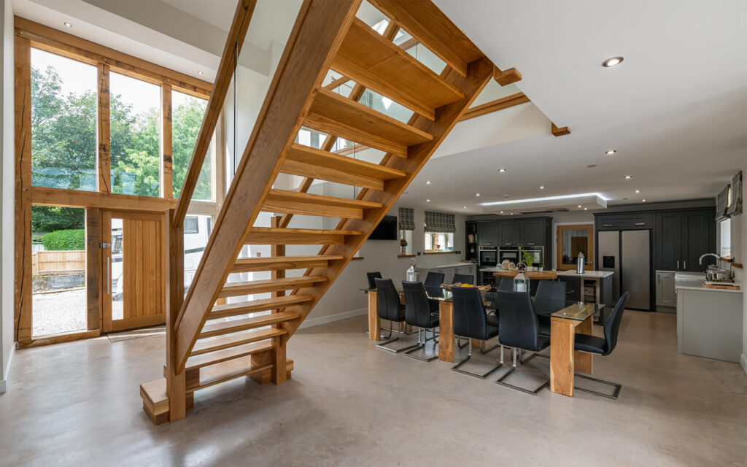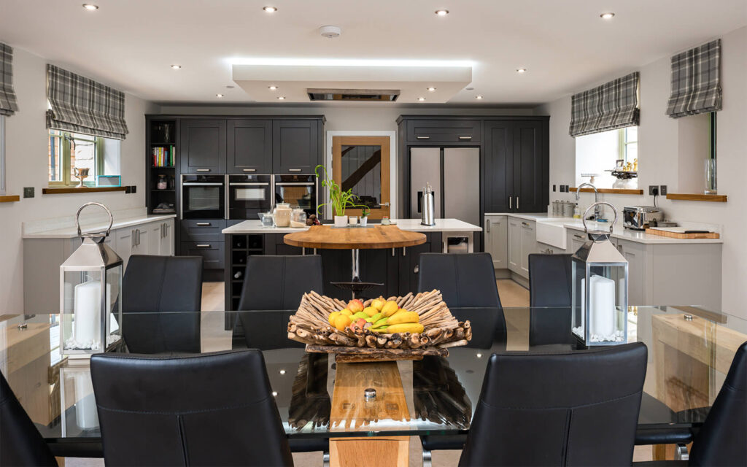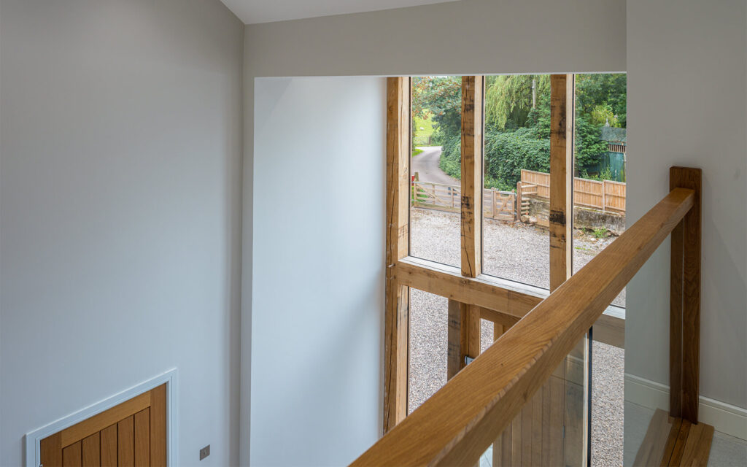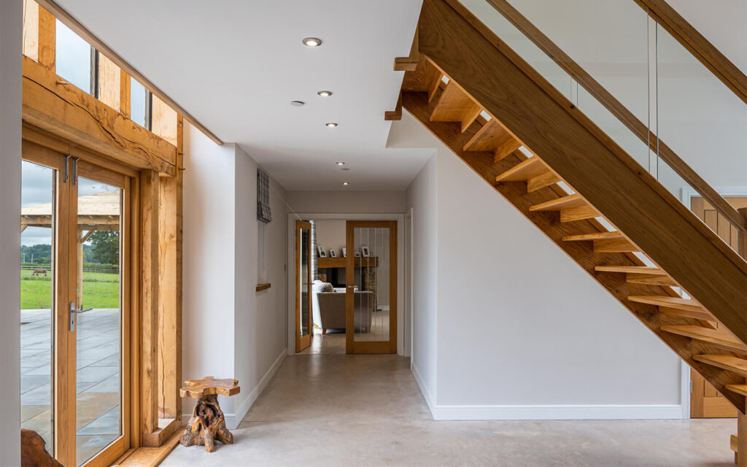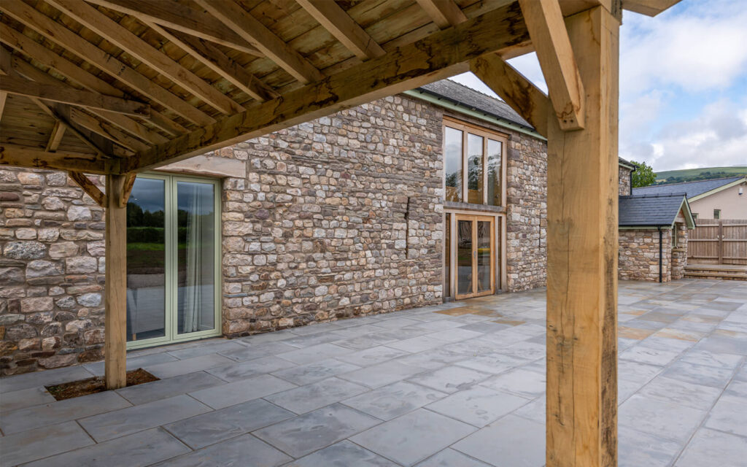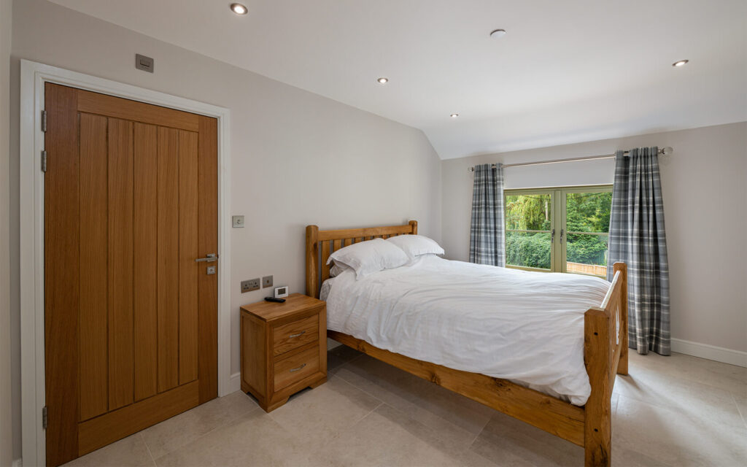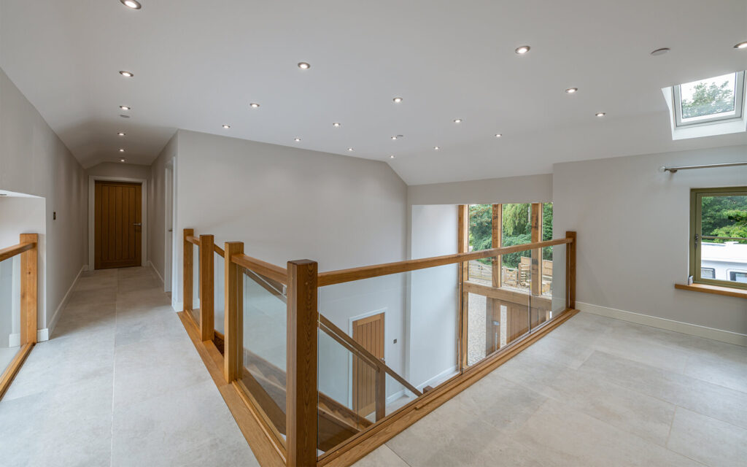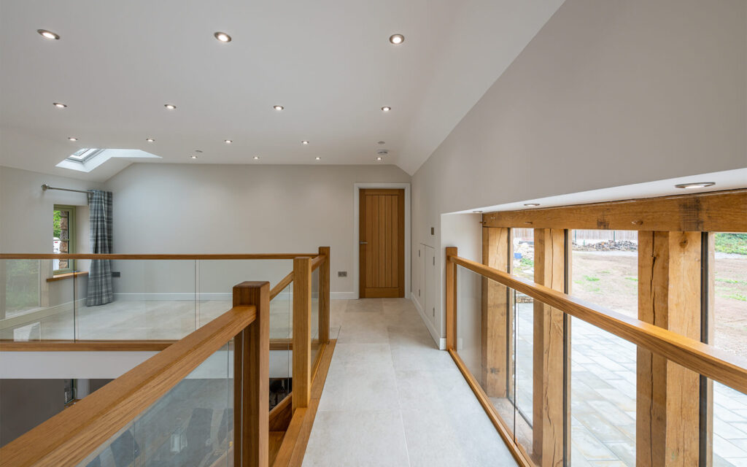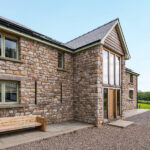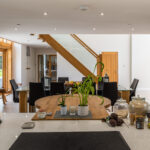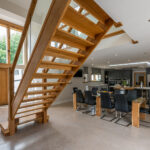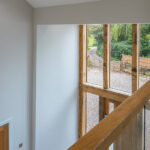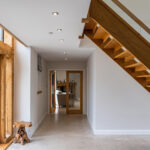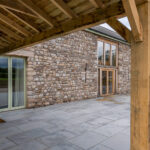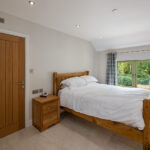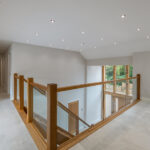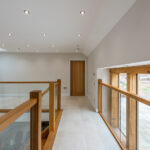Great House Farm Barns, Monmouthshire
The two barns provide a private dwelling and two separate holiday rental units. Located adjacent to the Monmouthshire and Brecon Canal just outside the Beacons National Park. The larger barn was of traditional solid stone construction as is typical for this type of barn, the smaller single storey barn had been used for various farming purposes and was formed of a mixture of stone and brick / block construction. The smaller barn was in very poor condition and much work was required as part of the conversion. The larger barn was in remarkably good condition having been repaired in more recent times. We worked closely with the Ecologist to ensure the various protected species,( bats & otters) were accommodated – the one barn was being used as a bat roost, and the proposals mitigated and enhanced the various habitats on site and required a Natural Resources Wales development License.
Architectural design, Planning consent, Technical design service and drawing package, management of sub consultants and obtaining Building Regulations approval.

