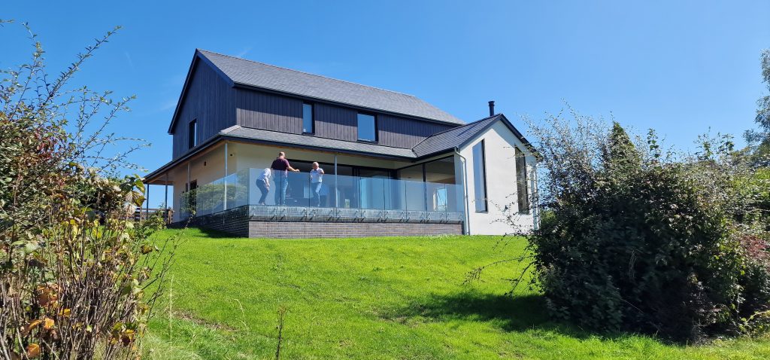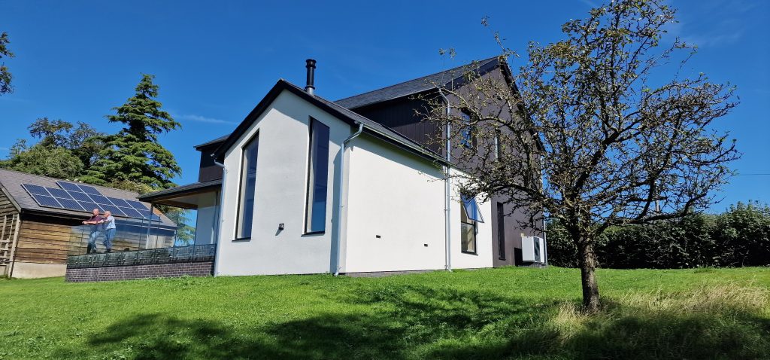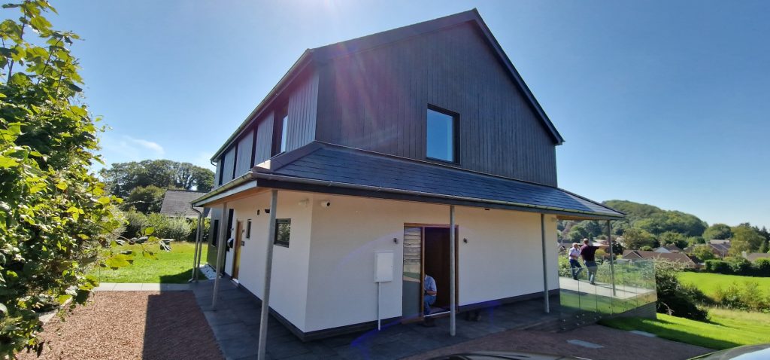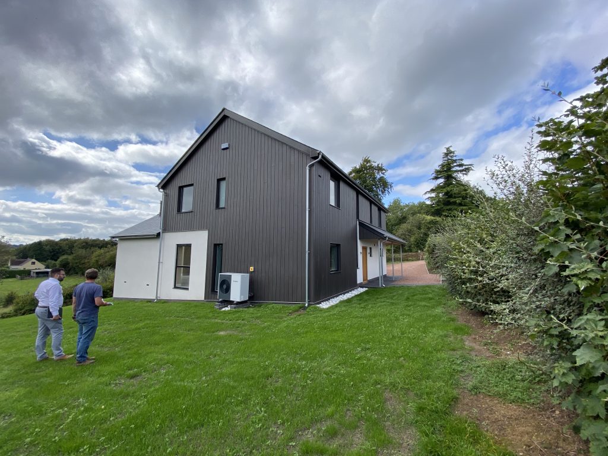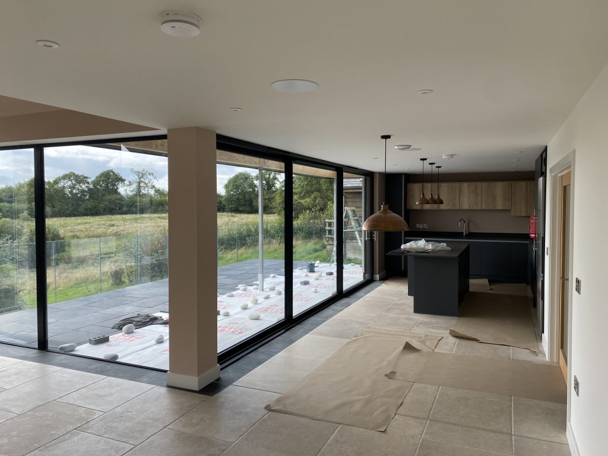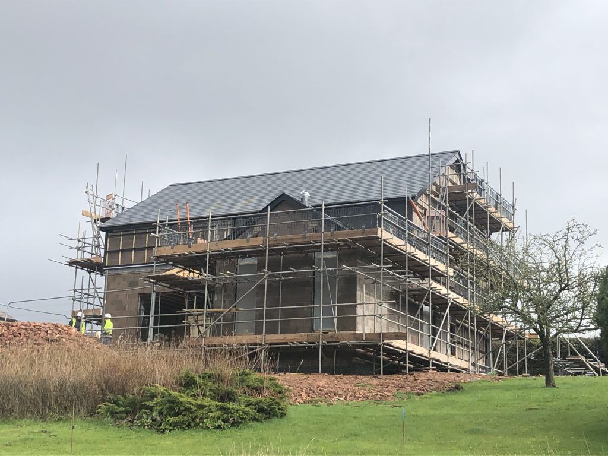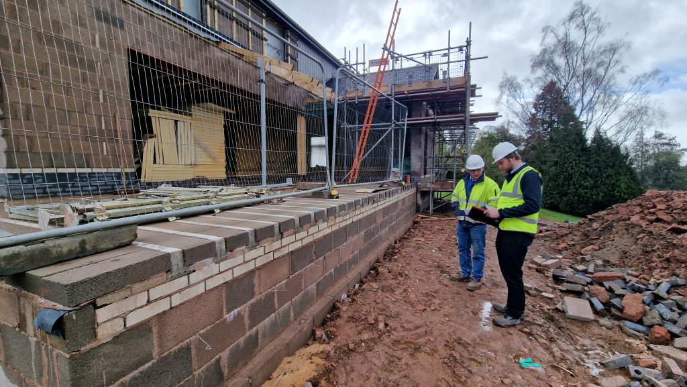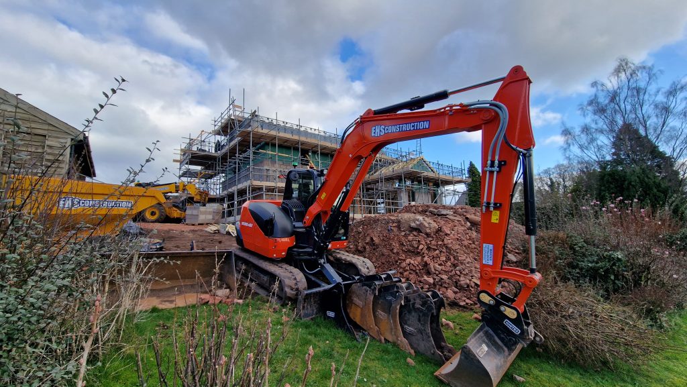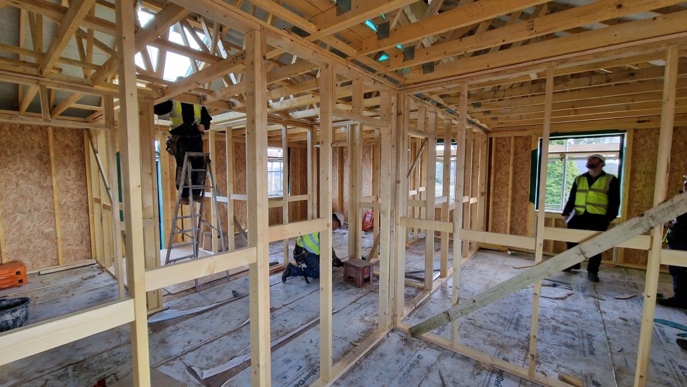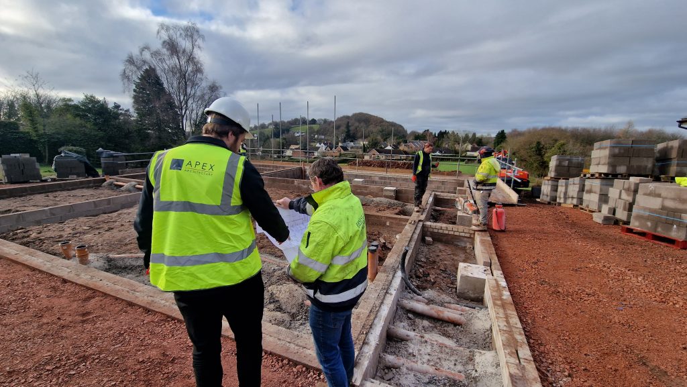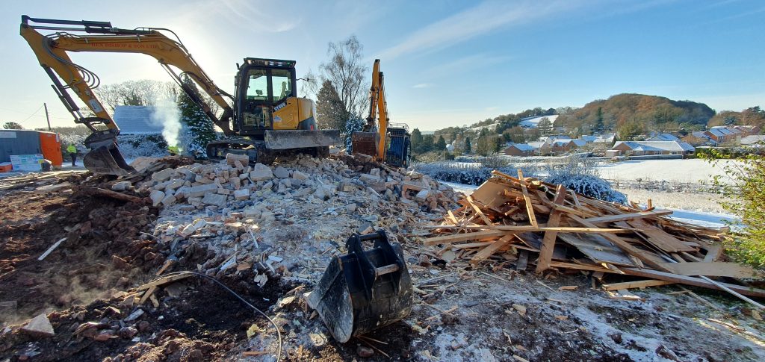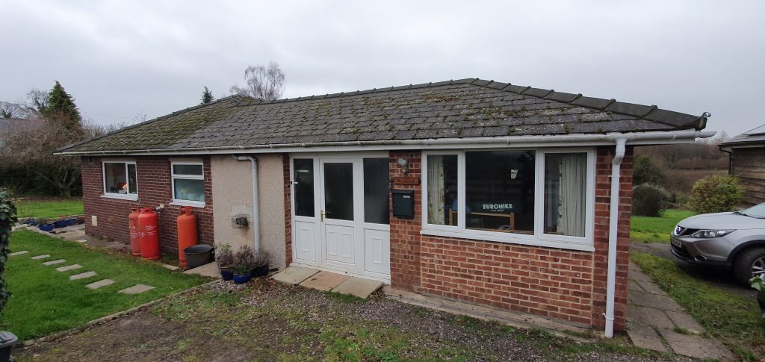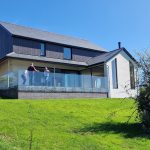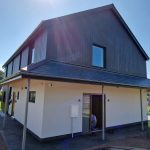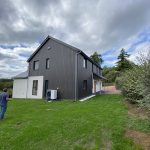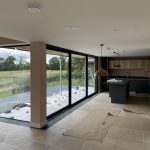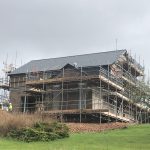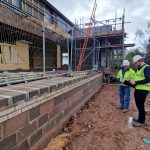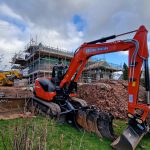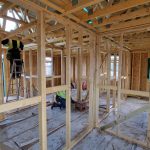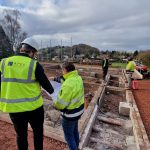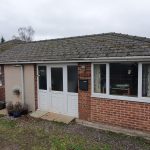Eco-Friendly Replacement Dwelling, Forest of Dean
The current Local Development Plan did not have a replacement dwelling policy, so the requirement was to ensure the new dwelling was more sustainable than the existing dwelling.
A robust planning package was submitted to the Forest of Dean District Council, in which the following elements were taken into consideration:
- A full solar analysis and a detailed overheating calculation were commissioned to check if further shading was required due to the large expanses of glazing on the southern elevation.
- As the site was on the outskirts of the village Conservation area, we engaged the services of Archaeologist Dr Neil Philips APAC Ltd (https://www.apac.ltd.uk/) as the Conservation Officer at the Local Planning authority has indicated there could be archaeological finds on the site.
- To ensure surface water management was fully designed as part of the submission, we worked closely with our drainage consultants, Infrastructure Design Studio. (https://www.id-studio.co.uk/)
- Due to the proposed building demolition, we appointed ecologist James Johnston to undertake an Ecology and Protected Species Survey of the property. This survey identified a small number of bats, so whilst further licensing works were required, a detailed mitigation proposal was sufficient to be included in the submission. This allowed the Council to progress with a positive decision on the basis that further mitigation and enhancement works would be included as part of the replacement dwelling.
We were appointed as the Contract Administrator and our duties included site inspections and monthly valuations, providing additional peace of mind for our client whilst ensuring the project was completed on-time and on budget.
Watch a time lapse of the building demolition here
Architectural design – taking the design on from a third party, planning application, discharge of panning conditions, technical design, building regulations application, undertake a competitive tender management, Contract Administration throughout the construction phase.
Jon took some existing house plans and made some sensible suggestions to improve them. Small changes, big impact. He submitted them, with all the supporting paperwork for planning permission. He then worked tirelessly with the planning department to ensure they looked upon our application favourably, answering all their questions and challenging some of their comments.
Our planning permission was approved. If we had to do it all again (please, no!), I'd have no hesitation in going back to Apex Architecture. Highly recommended

