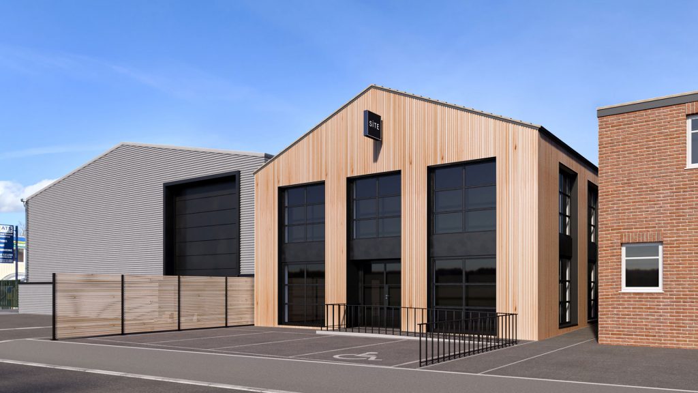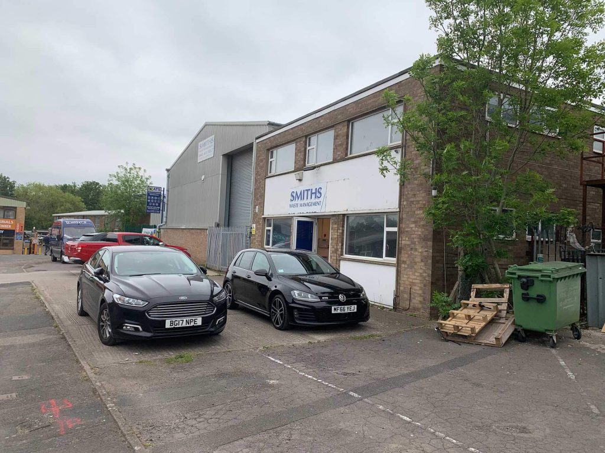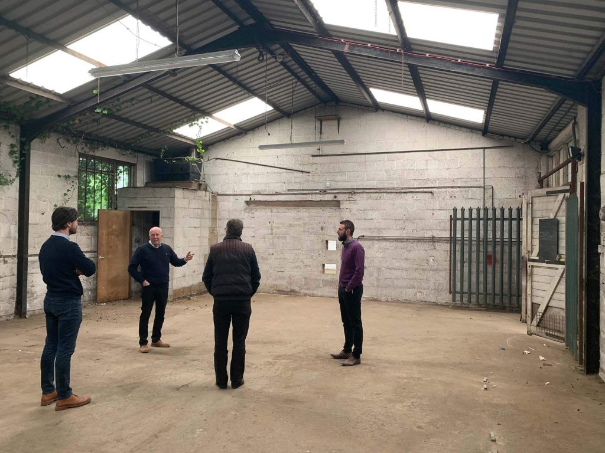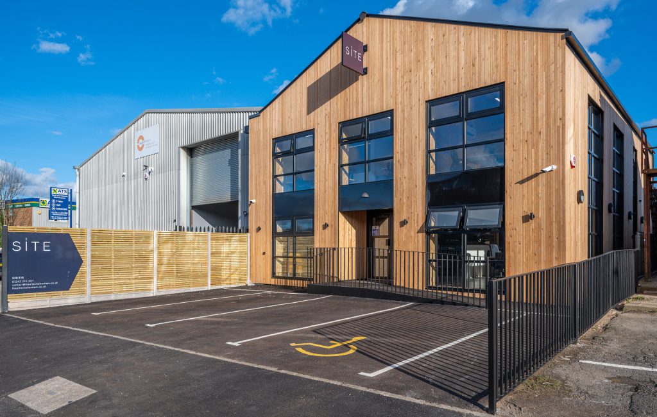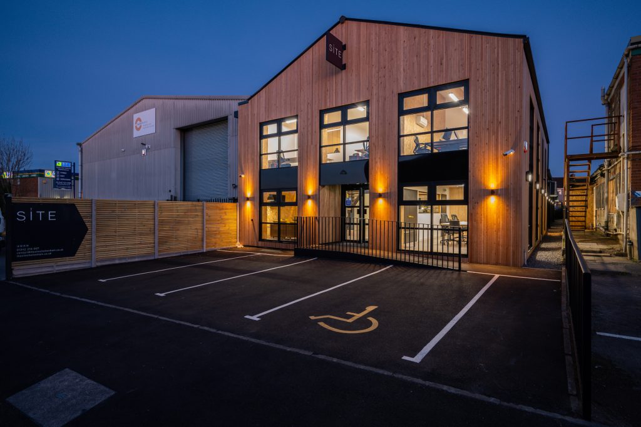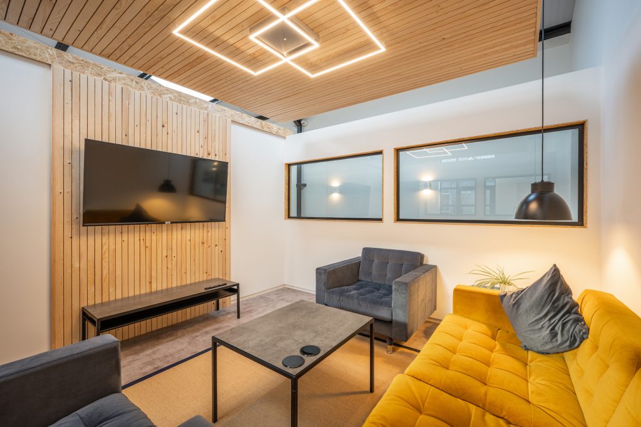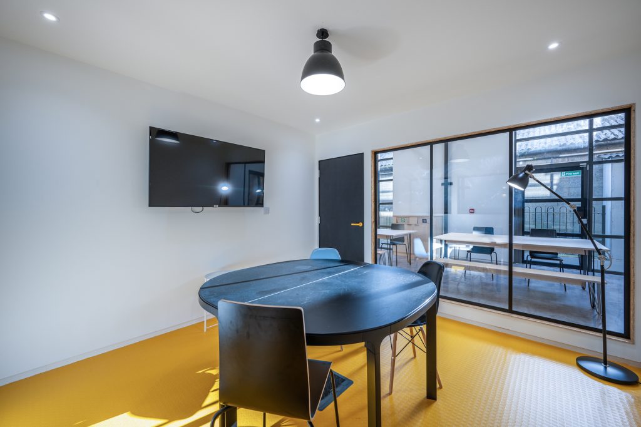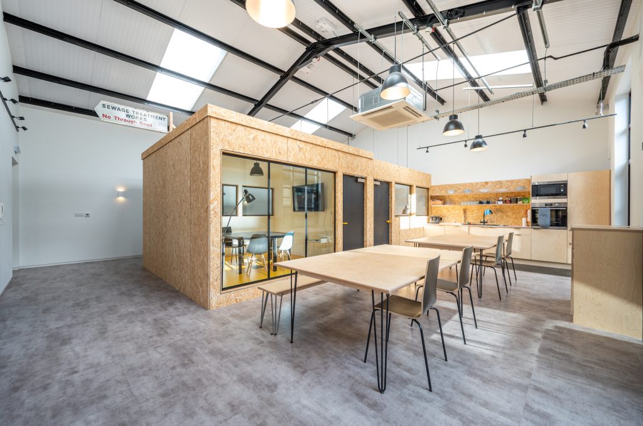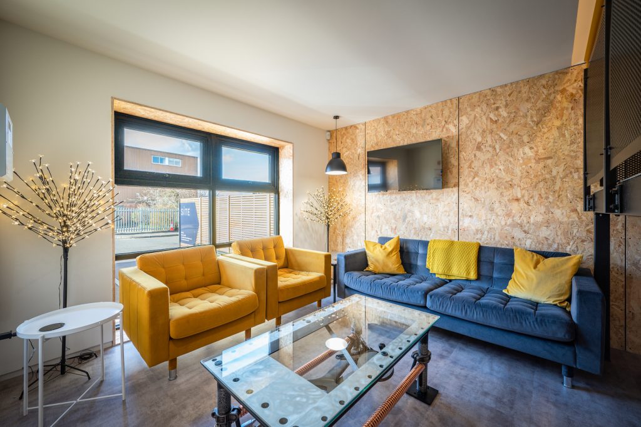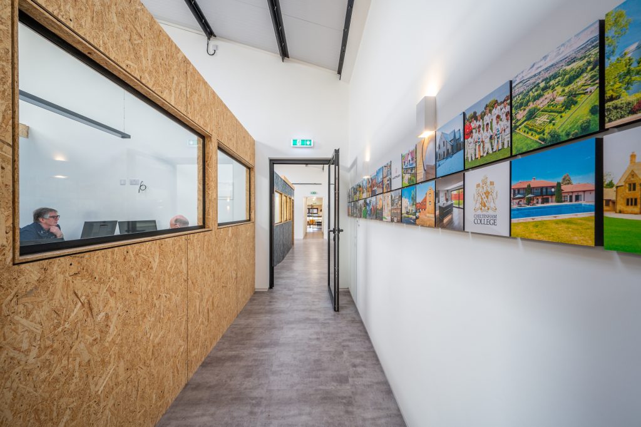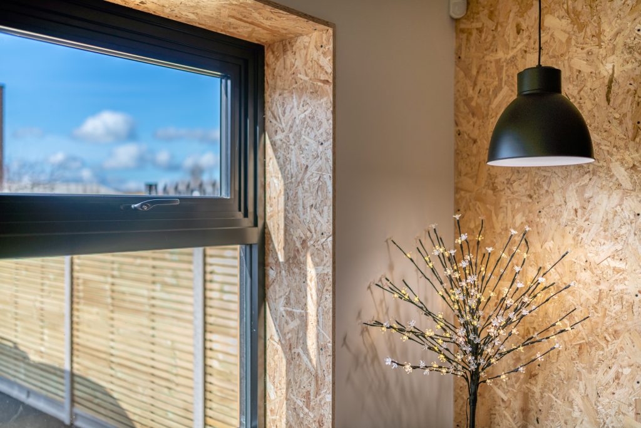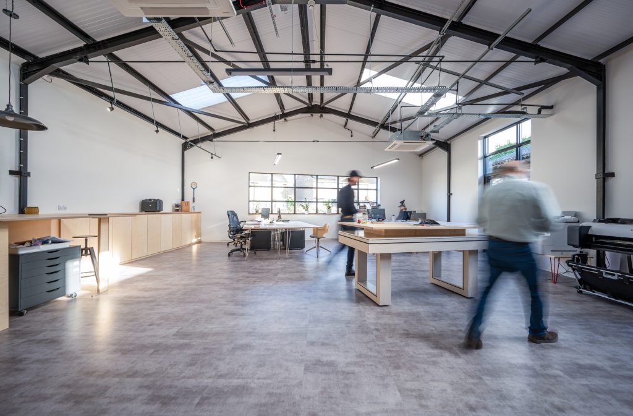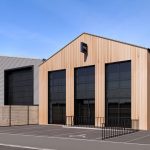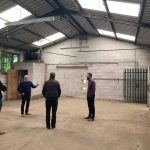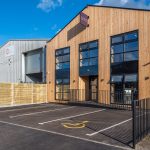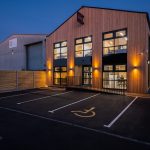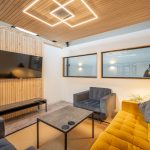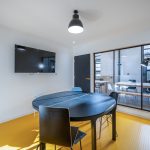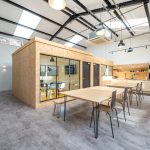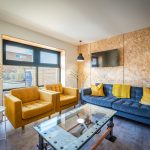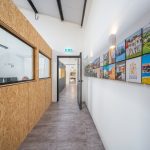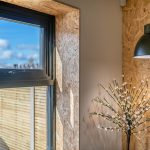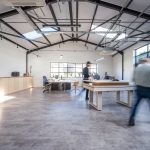Chosen View, Cheltenham
The building has been subjected to a complete facelift. A new pitched roof to the existing offices and introduction of fine timber cladding with aluminium windows and doors has all helped to create shared offices, befitting its Cheltenham location. First floor offices were also extended towards the rear of the site to provide additional commercial space. A complete reconfiguration of the Ground Floor completes the proposals and the provision of more offices, communal areas and break out spaces help to meet the Client’s brief. Now complete, the property known as ‘The Site’ forms an office facility and hub which is already in occupation by a number of property and development professionals, one of which is Apex Architecture Limited.
Measured survey works, production of existing and proposed drawings for the planning process along with the production of a Design and Access Statement giving additional clarity to the proposals. Undertake the technical design and drawings for the Building Regulations application, managing the full process on behalf of our clients to obtain the required approval prior to works commencing on site.

