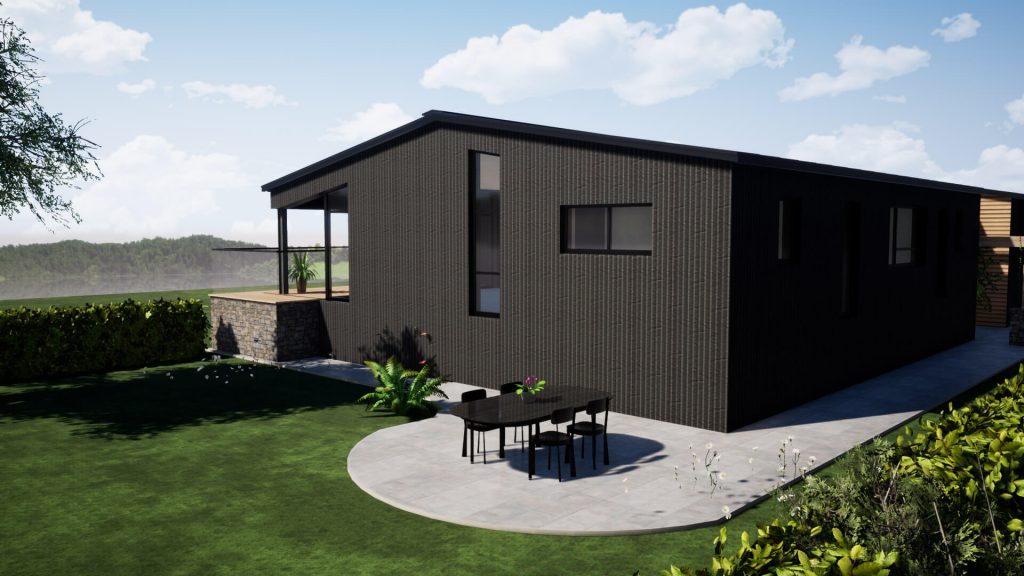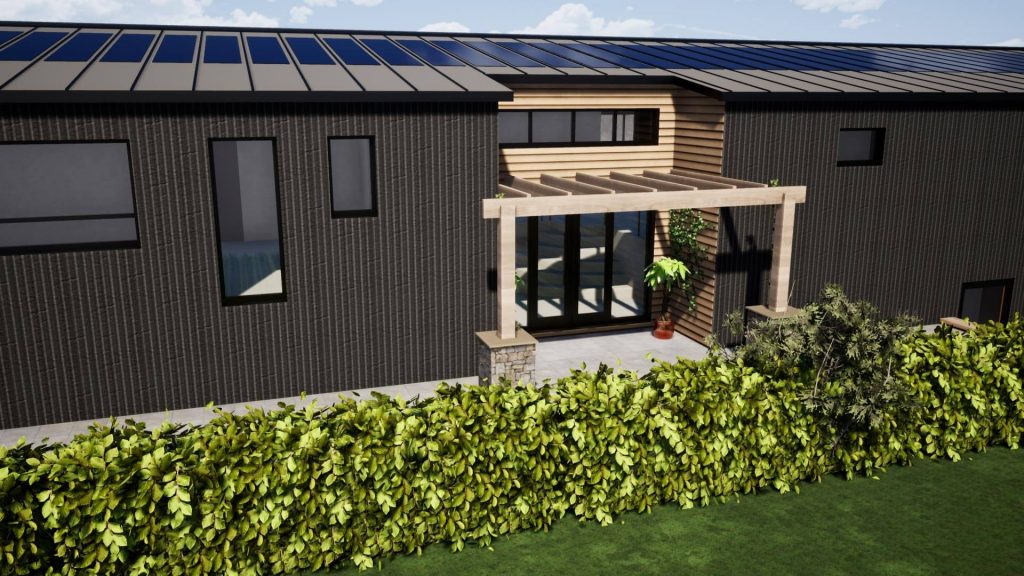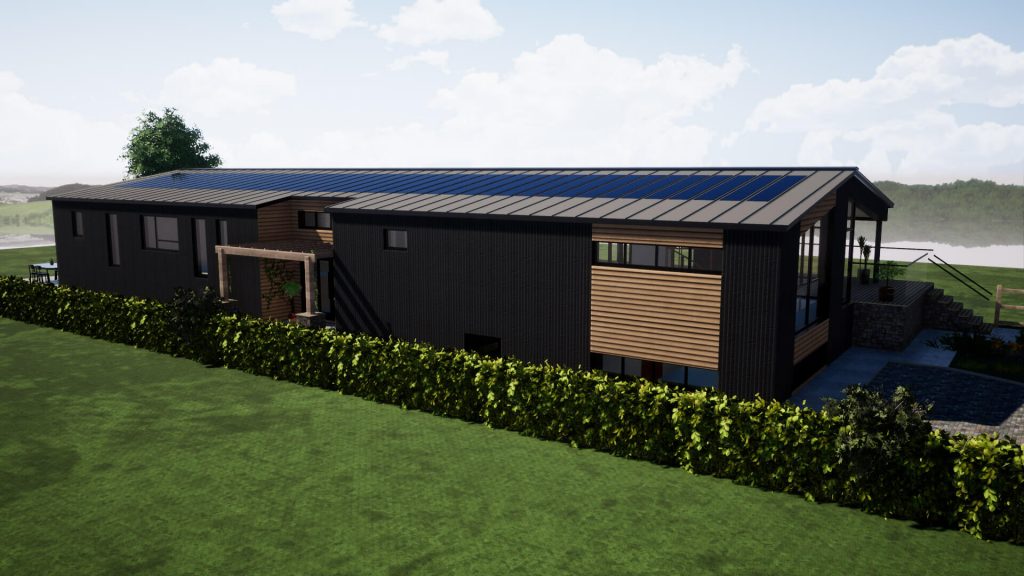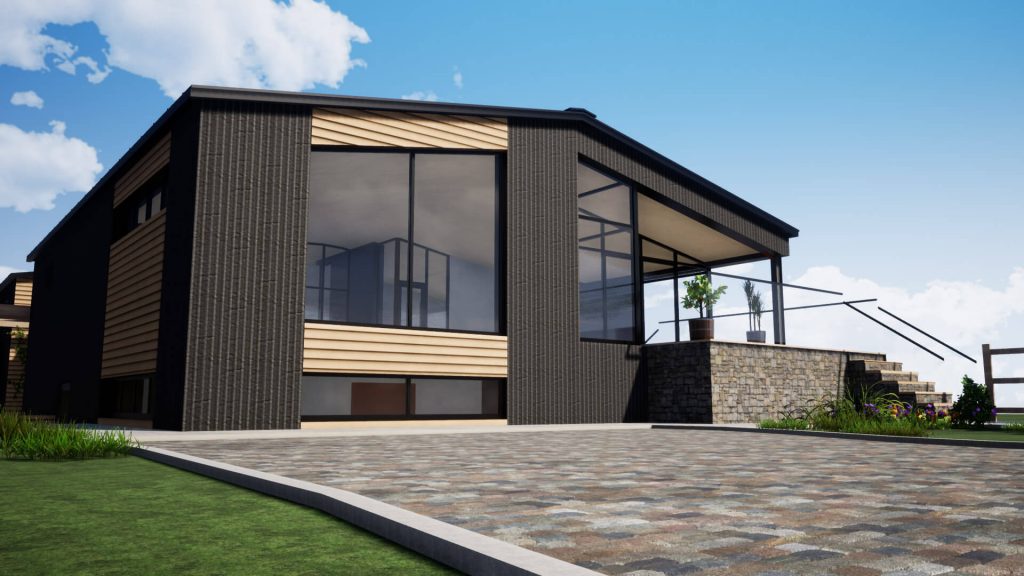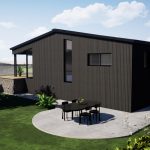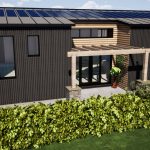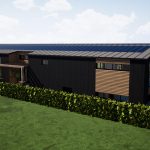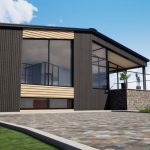Barn, Forest of Dean, Gloucestershire
Category:
Barn Conversions
Location:
Forest of Dean, Gloucestershire
Client:
Private
The brief:
To obtain planning permission for conversion of the existing steel framed barn into a single dwelling. There was planning history on the site prior to our involvement, the Client had already been successful in gaining permission to convert the building into office (B1) use. We were employed to work alongside a Planning Consultant to secure permission for conversion of the building into residential use.
Key features:
A relatively new barn, constructed with a steel portal frame and finished with a modern steel cladding. Create a large contemporary style conversion, to create a spacious family home within a beautiful rural setting.
Our role:
To produce scheme designs and detailed drawings for planning purposes, along with a set of 3D visualisation images of the proposed dwelling. We worked closely with the Planning Consultant and client to ensure the process was as smooth as possible.
Timeline:
Appointed Spring 2019, with full Planning Consent obtained Winter 2019.

