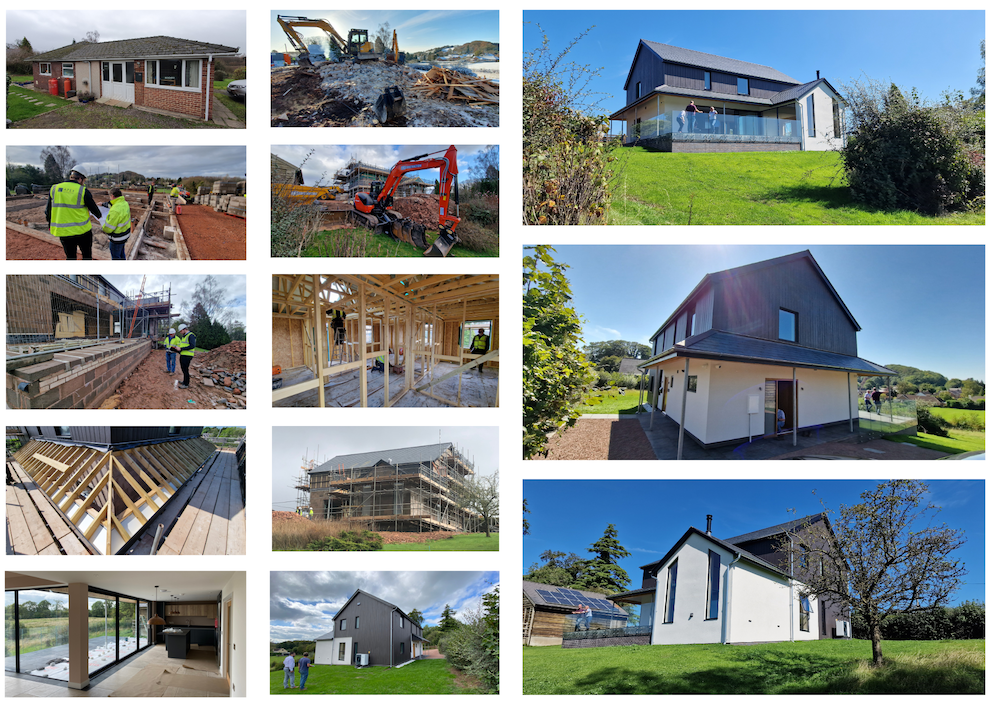We were delighted to be appointed to work on replacing a tired and draughty 1970s bungalow with a stunning and environmentally friendly home that would exploit the spectacular views of the Forest of Dean.
Initially, we were asked to complete design works which had started with another Architect. This included additional design works, a full solar analysis, amended elements of the design, and a detailed overheating calculation to check if further shading was required due to the large expanses of glazing on the southern elevation.
Securing planning
At the end of 2020, we submitted a robust planning package to the Local Planning Authority, The Forest of Dean District Council (FDDC).
The FDDC did not have a replacement dwelling policy under the current Local Development Plan (LDP), and as such, the requirement is to ensure the new dwelling is more sustainable than the existing home. The bungalow was not energy efficient, being poorly insulated, with a wide range of building defects and an oil-based heating system that our clients were keen to ensure was removed as part of the new scheme.
The planning package was supplemented with the services of the Archaeologist, Dr Neil Philips, at https://www.apac.ltd.uk/ as the Council had indicated further investigations were required as the site was on the outskirts of the village Conservation Area with known historical artefacts.
We also worked closely with our drainage consultants IDS ((https://www.id-studio.co.uk/) ) to ensure surface water management was fully designed as part of the submission. This is increasingly important with climate change to ensure development doesn’t cause harm elsewhere or within proximity to the development site.
Finally, investigations for protected species were required due to the proposed demolition of the existing bungalow. We appointed ecologist James Johnston to undertake an Ecology and Protected Species survey of the property. The building was found to house a small number of bats, so further licensing works were necessary. However, a sufficiently detailed mitigation proposal could be included within the submission to allow the Council to progress with a positive decision on the basis that further mitigation and enhancement works would be included as part of the replacement dwelling.
Planning consent was awarded in April of 2021 with a small number of planning conditions, known as pre-commencement conditions, which were to be addressed before works commenced on site. Several pre-occupation conditions were also to be addressed before the client moved into their new home.
It’s all in the details
In Spring 2021, we commenced with detailed design works to allow a comprehensive design and drawing package to be submitted to the Local Authority Building Control team for Building Regulations approval. This was developed working closely with our Structural Engineer, Energy Assessor and Drainage Consultants. The detailed design package was submitted to the local authority in October 2021, and Building Regulations approval was subsequently awarded.

Construction management
To allow our clients ample time to source an alternative home whilst their bungalow was demolished and their new home constructed, Apex was commissioned to take the project out to competitive tender to four main contractors. This tender exercise took place in two phases, late 2021 and mid 2022, with the intention to select the main contractor for works to commence at the very end of 2022. Simultaneously, various planning conditions were discharged throughout the winter of 2022 / 2023, allowing works to commence on-site.
The Main Contractor, Ernest Heal & Sons Ltd. (EHS), was appointed in the summer of 2022.
Apex were pleased to be appointed as Contract Administrator. The construction phase is complex, with many decisions made months in advance. Working with the excellent EHS team led by Martin Beal and David Preece, the build was executed with care and attention, enhanced by regular site inspections and monthly valuations. This provided additional peace of mind for our clients and ensured the project was completed on time and on budget.
The property was completed in September 2023, a speedy nine months after the demolition works had been completed. Our clients can now enjoy their fantastic, low-energy home, which benefits from solar photovoltaic panels, an Air Source Heat Pump, efficient levels of insulation and high specification windows and doors, all leading to a far more comfortable environment within the home and without the associated bills of burning oil like they were used to.
Watch a timelapse of the demolition here: https://www.youtube.com/watch?v=LraRCTh-c0o
Conclusion
Apex’s meticulous planning, collaboration with experts, and proactive project management led to the successful transformation of a tired bungalow into a modern, sustainable residence. The project exemplifies Apex’s commitment to excellence and environmental stewardship, providing clients with a home that harmonises with its surroundings while meeting their needs and aspirations.
What’s more, our clients were appreciative of our work.
“Jon took some existing house plans and made some sensible suggestions to improve them. Small changes, big impact. He submitted them, with all the supporting paperwork for planning permission. He then worked tirelessly with the planning department to ensure that they looked upon our application favourably, answering all their questions and challenging some of their comments.
Our planning permission was approved. If we had to do it all again (please, no!), I’d have no hesitation in going back to Apex Architecture. Highly recommended.”
Teamwork
A project this size couldn’t be completed without fantastic teamwork. We want to give a big thanks to:
Design Team:
Planning And Building Regulations: https://www.apexarchitectureltd.com/
Structural Engineer: https://www.awinterbotham.co.uk/ Andrew Winter Botham
Archaeologist: https://www.apac.ltd.uk/ Dr Neil Philips
Drainage: https://www.id-studio.co.uk/ Infrastructure Design Studio – Mark Simmonds
Ecology: James Johnston Ecology
Energy Assessor: http://www.completeenergyconsultancy.co.uk/ Richard Britton
Build Team:
Main Contractor: https://www.ehsconstruction.co.uk/
Roofing Slate: https://www.independentslatesupplies.com/product/iss-10-ultra/ using their Ultra 10 slate
Roofing works sub-contracted to: https://camilleri.co.uk/ M. Camilleri and Sons Roofing Ltd.
Cladding: https://www.cedral.world/en-gb/cladding/our-products/cedral-click/ Cedral Click boards
Timber Frame structure: https://www.taylor-lane.co.uk/
Air Source Heat Pump design and installation:
Kitchen design and supply: https://www.sigma3.co.uk/
LVT flooring: https://www.amtico.com/
Windows and doors: https://origin-global.com/
