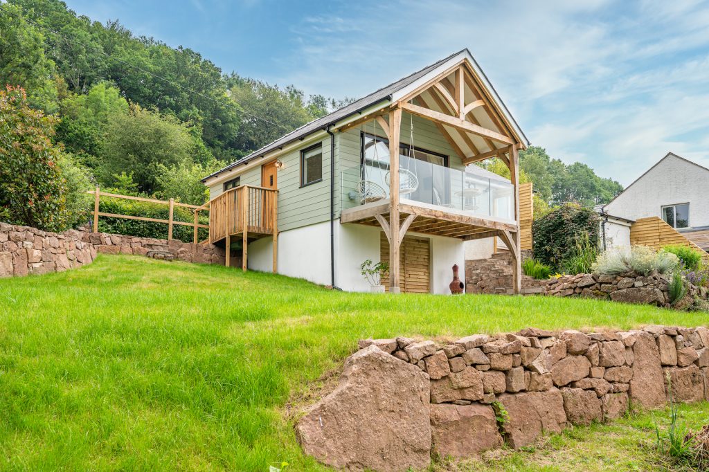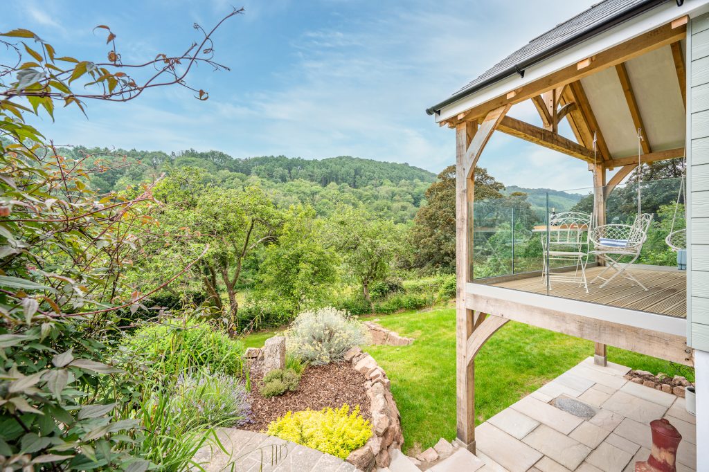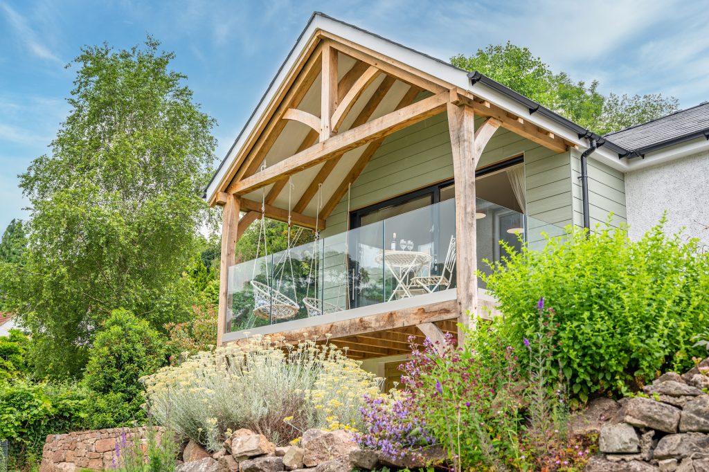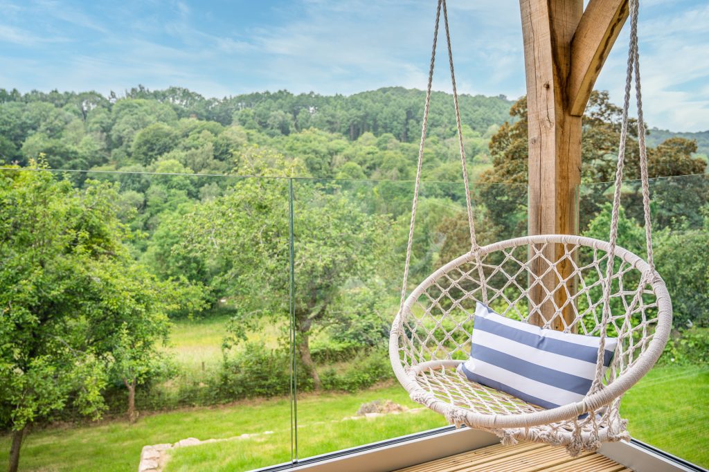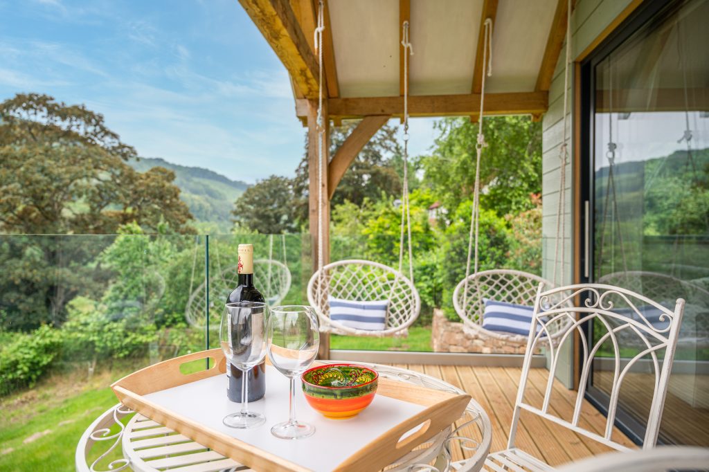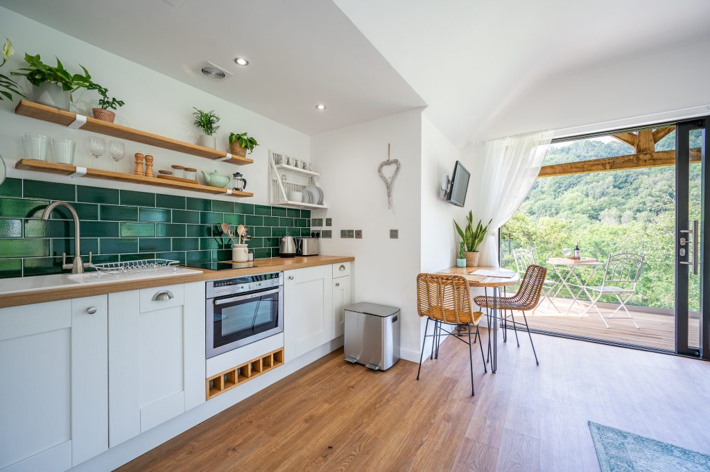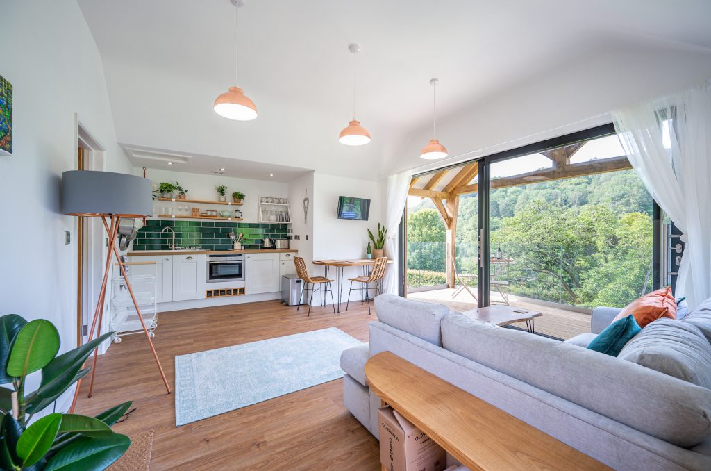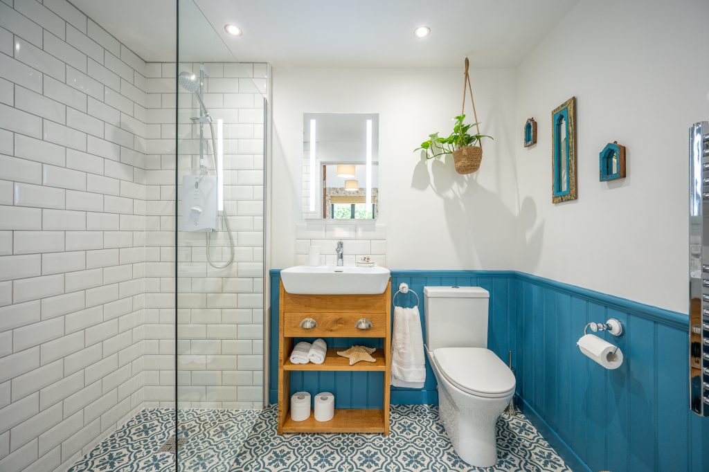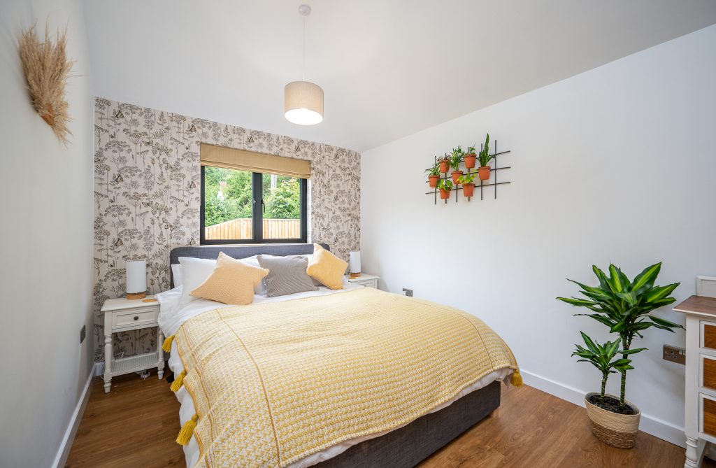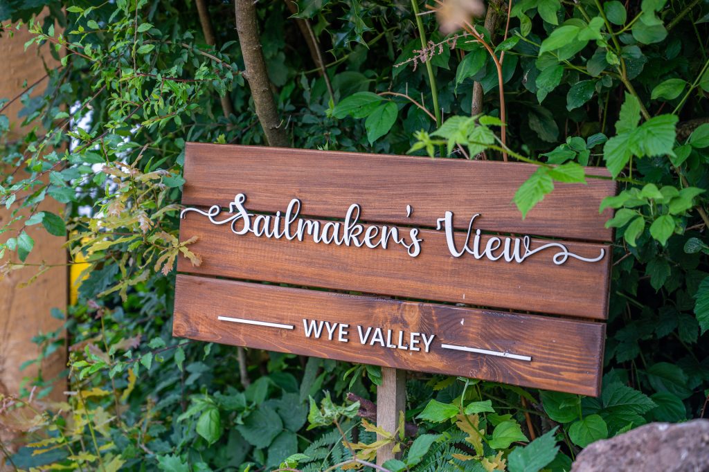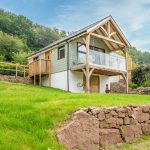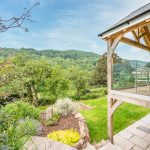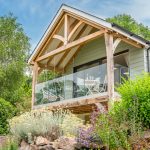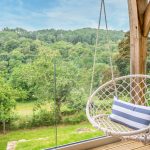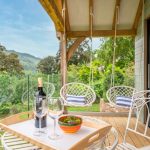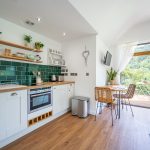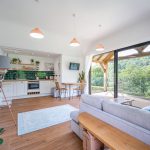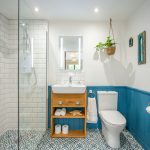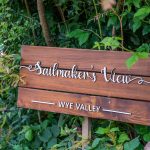Sailmakers View, Wye Valley
The conversion of a very modest traditional gable to gable double garage into a beautiful annex and holiday let, utilising a combination of traditional design to form the glazed gable and balcony coupled with hidden steel framing to ensure the conversion was viable has led to a successfully delivered project and now a successful holiday let.
Bookings can be made here.
Measured survey works, production of existing and proposed drawings for the planning process along with the production of a Design and Access Statement giving additional clarity to the proposals. Undertake the technical design and drawings for the Building Regulations application, working closely with the Structural Engineer and managing the full process on behalf of our clients to obtain the required approval prior to works commencing on site.

