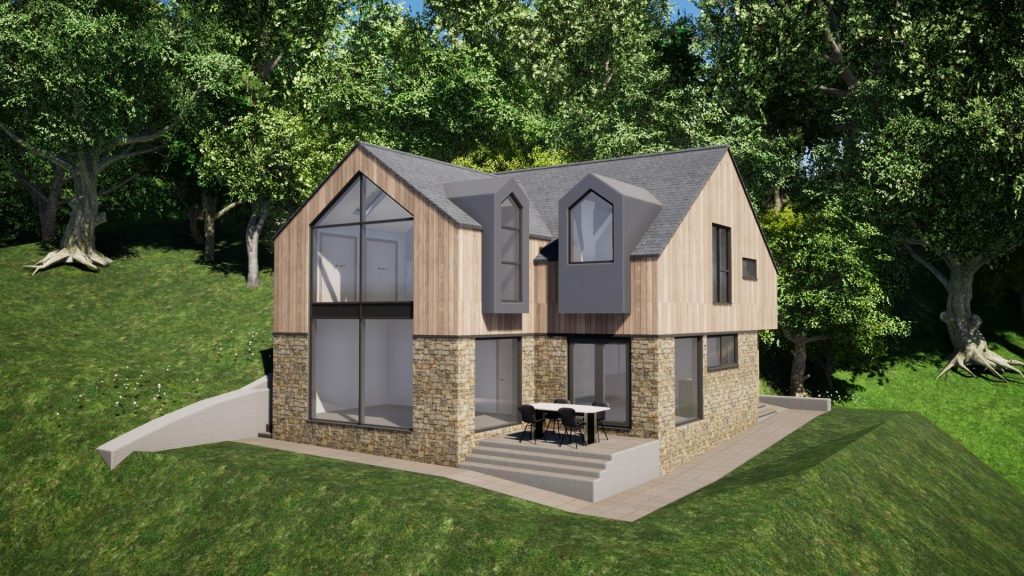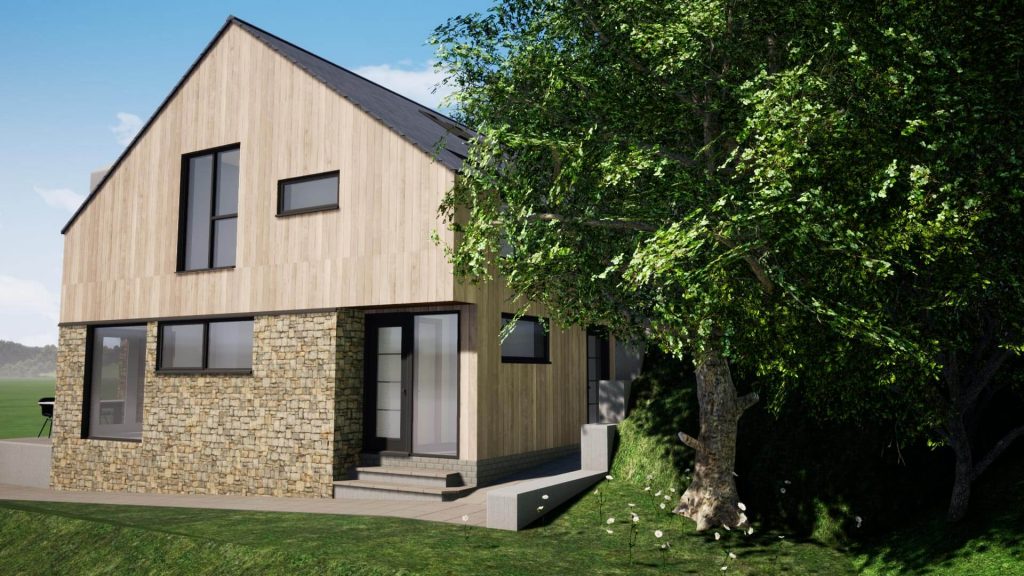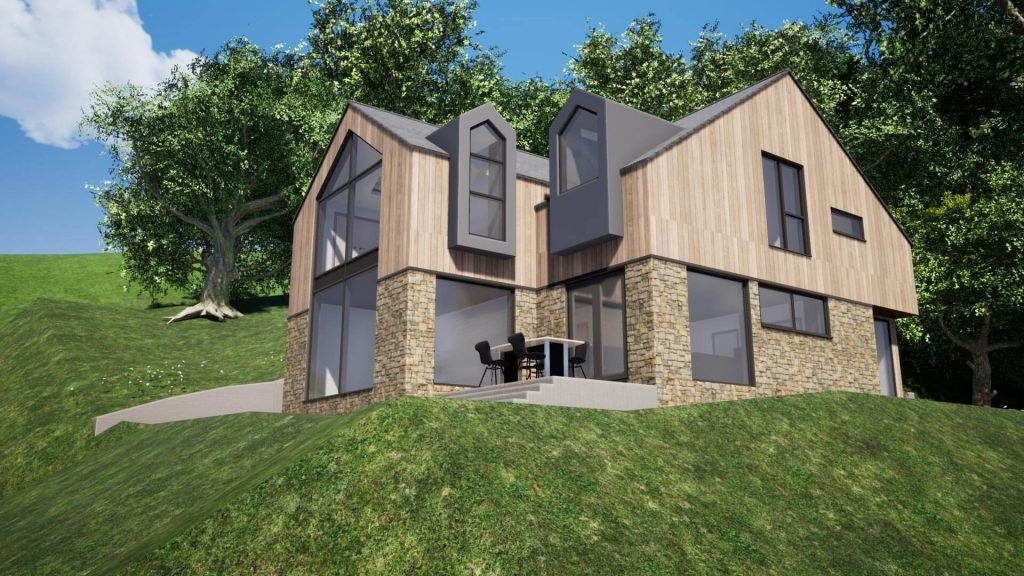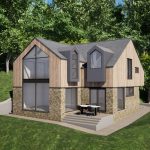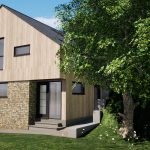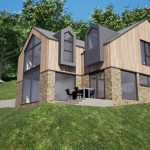Merlewood, Cotswolds
The site was occupied by a very poor quality 1960’s bungalow on an elevated flat platform. To the north, the property benefits from spectacular views, whereas to the south it is surrounded by steeply wooded slopes.
The final design creates a 4-bed property with large open plan living spaces which allows the occupants to sit back and enjoy the amazing views across the county and further. Externally, the design utilises traditional Cotswold stone walling at ground level with vertical cedar cladding at first floor, this allows the property to blend seamlessly into the landscape, particularly during the winter months. A large feature glazed window is positioned on the principal northern elevation and further enhanced by glazed zinc dormer pods on other upper level windows.
To work closely with the Client to obtain planning approval and building regulations consents and to produce the necessary drawing package and documents to support them in delivering the construction.

